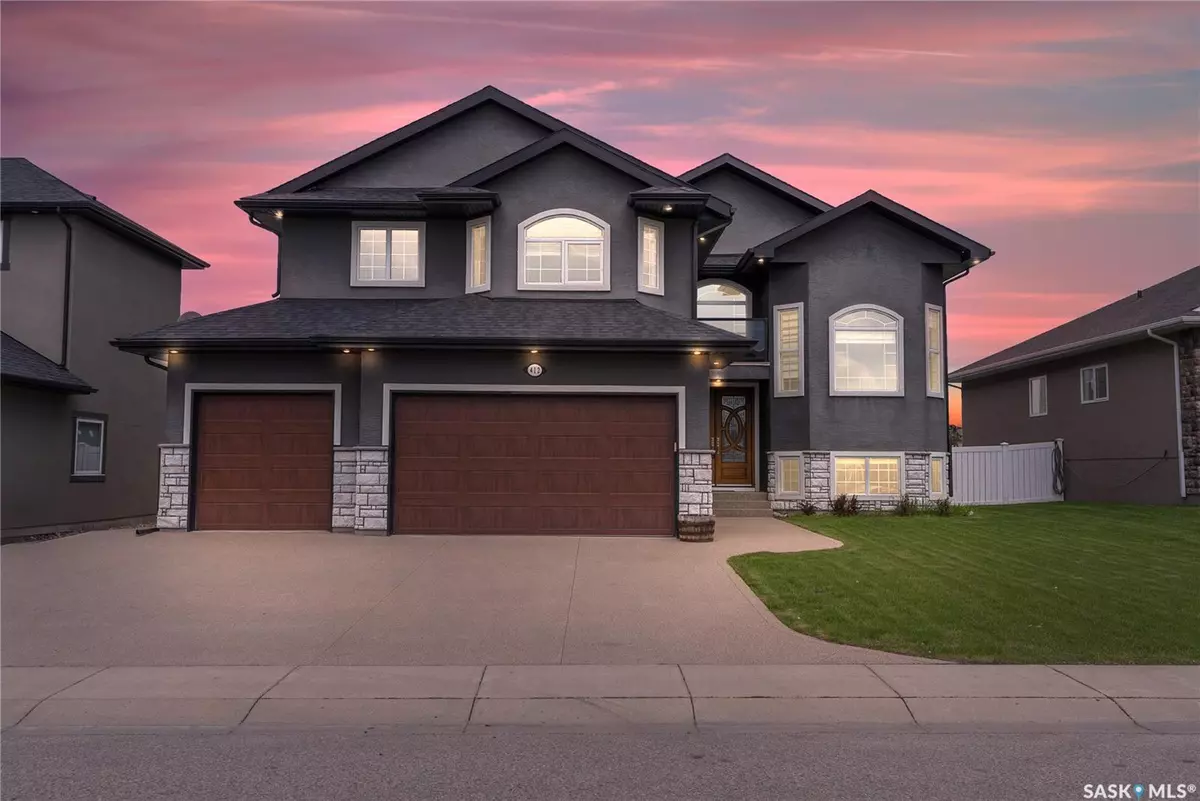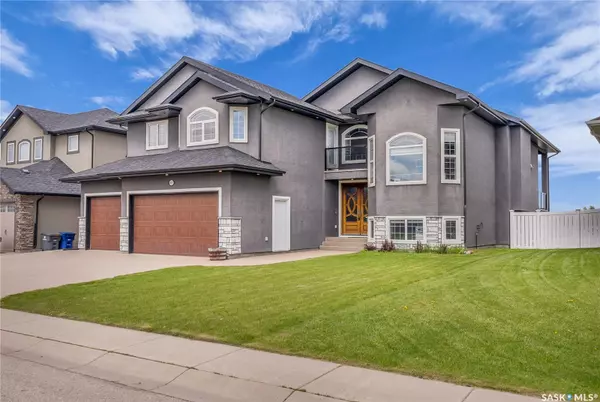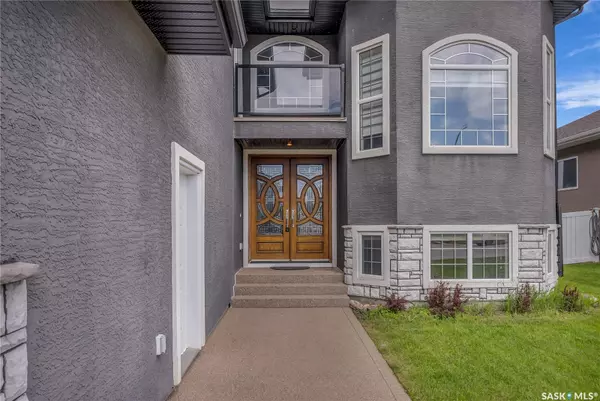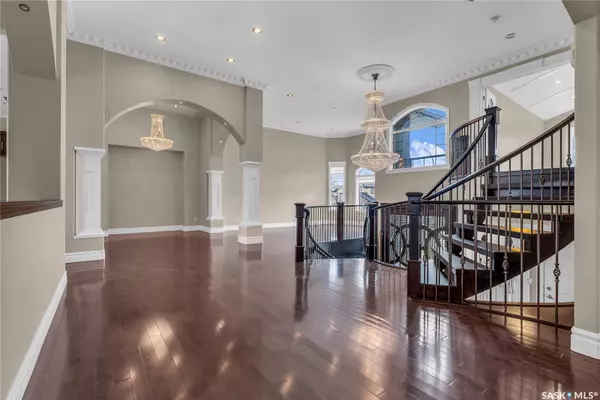5 Beds
3 Baths
2,202 SqFt
5 Beds
3 Baths
2,202 SqFt
Key Details
Property Type Single Family Home
Sub Type Detached
Listing Status Pending
Purchase Type For Sale
Square Footage 2,202 sqft
Price per Sqft $340
MLS Listing ID SK971049
Style Bi-Level Modified
Bedrooms 5
Originating Board Saskatchewan
Year Built 2014
Lot Size 9,147 Sqft
Acres 0.20998622
Property Description
Make your way upstairs to the master suite with a grand en suite bathroom & a walk in closet. The WALKOUT basement offers two bedrooms, a full bathroom, a wet bar area & a grand living room with an electric fireplace.
This home has an attached triple car garage & one of the garage has a drive thru door. Some of the key features of this home includes stucco exterior, two furnaces, central AC & Exposed aggregate driveway.
A home like this does not come on market that often. So book a private tour with your Realtor® TODAY!
Location
Province SK
Rooms
Basement Full Basement, Walkout, Fully Finished
Kitchen 1
Interior
Interior Features Air Conditioner (Central), Heat Recovery Unit, Sump Pump, Underground Sprinkler, Wet Bar
Hot Water Gas
Heating Forced Air, Natural Gas
Fireplaces Number 2
Fireplaces Type Electric, Gas
Appliance Fridge, Stove, Washer, Dryer, Dishwasher Built In, Garage Door Opnr/Control(S), Microwave, Window Treatment
Exterior
Exterior Feature Stone, Stucco
Garage 3 Car Attached, Parking Spaces
Garage Spaces 6.0
Roof Type Asphalt Shingles
Total Parking Spaces 6
Building
Lot Description Lane, Rectangular
Building Description Wood Frame, House
Structure Type Wood Frame
Others
Ownership Freehold

"Our goal is to support local folks and work with good people. It's about doing things right and doing them right here."






