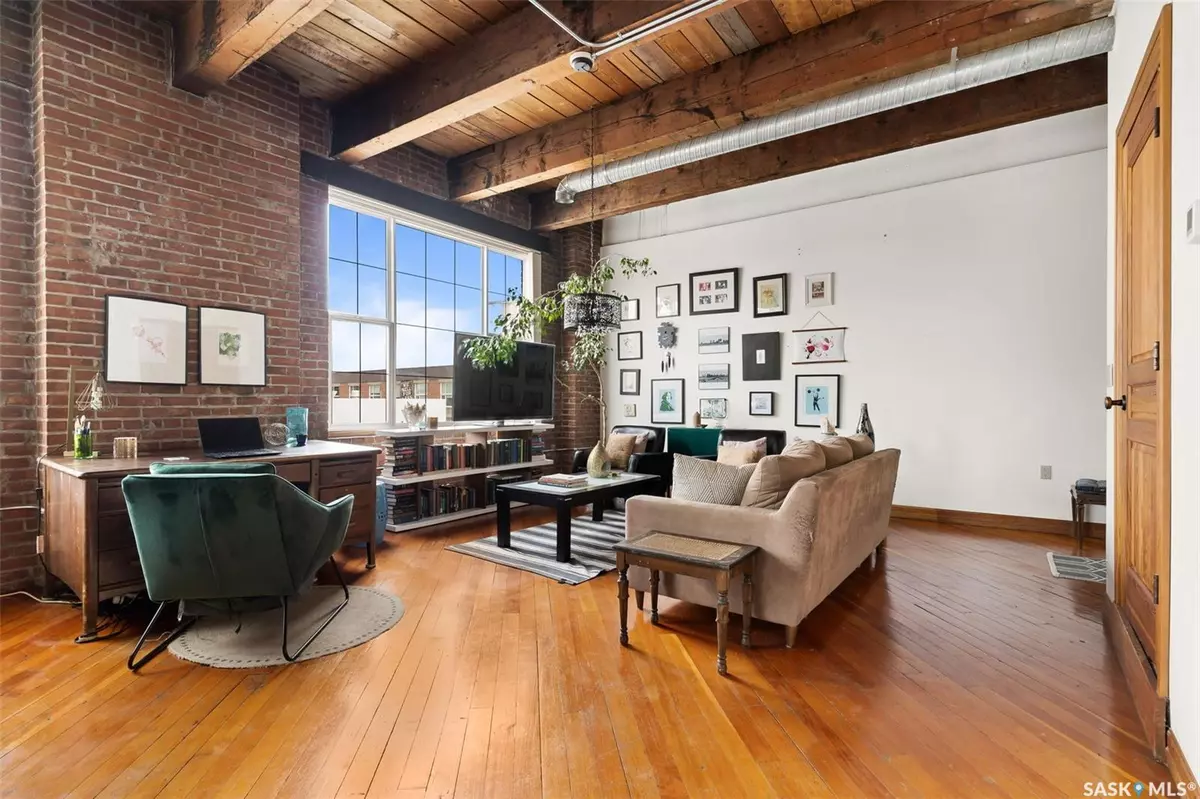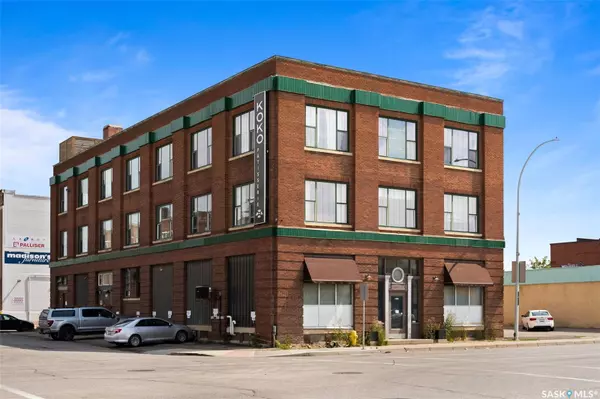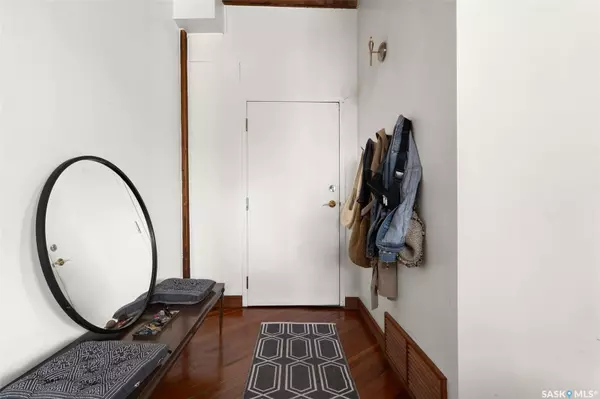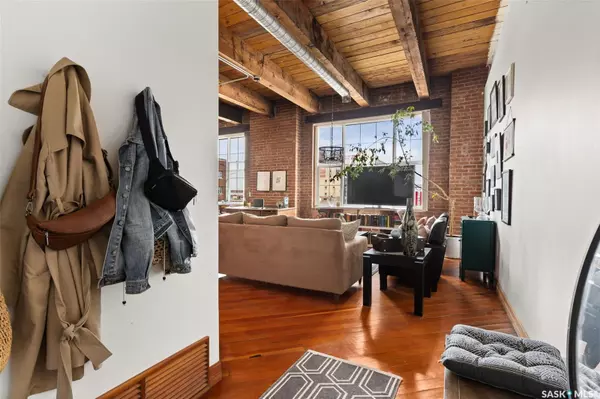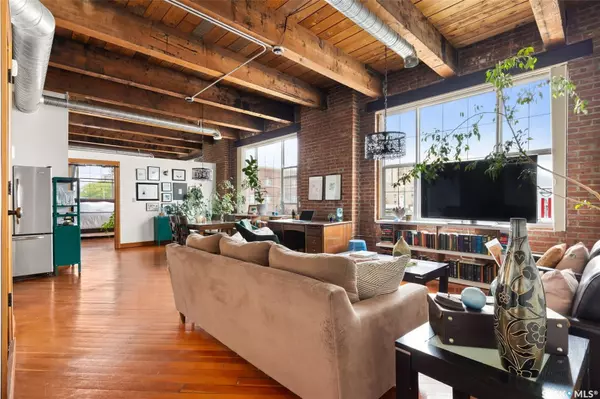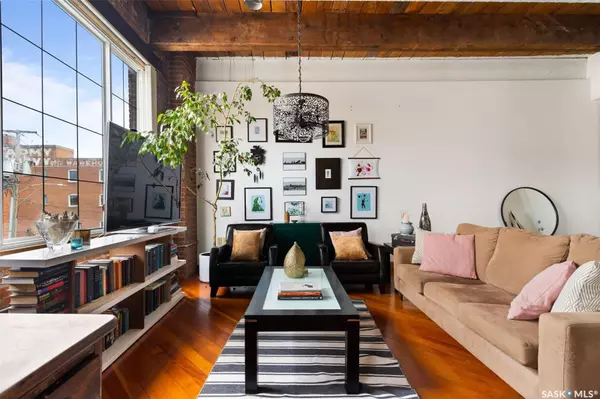1 Bed
1 Bath
963 SqFt
1 Bed
1 Bath
963 SqFt
Key Details
Property Type Condo
Sub Type Apartment
Listing Status Active
Purchase Type For Sale
Square Footage 963 sqft
Price per Sqft $285
Subdivision Warehouse District
MLS Listing ID SK980820
Style Multi-Level
Bedrooms 1
Condo Fees $218
Originating Board Saskatchewan
Year Built 1920
Property Description
As you enter you light filled open concept loft, you will notice the high ceilings and warm hardwood floors that effortlessly tie the space together. The large windows flood the space with light making it feel inviting and bright. This is a fantastic space for your plants to thrive, with the high ceilings and open space, the option to have some tall plants are not out of the question.
The loft has many bespoke touches including the 36” Wolf range with industrial stainless steel appliances, custom fir millwork throughout that complements the lofts original exposed brick and old-growth timber beams, and expansive windows finished with custom Hunter Douglas cellular shades. With its open concept layout you have plenty of space to create different zones as you see fit. The space is absolutely perfect for entertaining, and relaxing along with a dedicated space for a home office. The kitchen is a statement with its industrial appliances and trendy open shelving. The bathroom is an oasis with jetted tub and solid soapstone pedestal sink.The bedroom is truly a paradise that makes everything from curling up into bed at night to getting ready for your day feel luxurious. It offers space for a California King-size bed, seating and dressing areas and comes with a built in wardrobe system. The black out blinds make falling asleep a dream.
This Loft also offers in-unit laundry for added convenience and has a large dedicated storage locker in the basement and 1 electrified parking stall. You are truly going to love coming home to this fantastic loft every day. Condo fees are $218.75 per month and the building is pet friendly with restrictions. Reach out to your agent today to book your personal tour.
Location
Province SK
Community Warehouse District
Rooms
Kitchen 1
Interior
Hot Water Gas
Heating Forced Air, Natural Gas
Appliance Fridge, Stove, Washer, Dryer, Hood Fan, Window Treatment
Laundry 1
Exterior
Exterior Feature Brick
Garage Parking Spaces
Garage Spaces 1.0
Roof Type Asphalt & Gravel
Total Parking Spaces 1
Building
Building Description Masonry, Low-Rise (3 floors and under)
Entry Level 2
Structure Type Masonry
Others
Ownership Condominium

"Our goal is to support local folks and work with good people. It's about doing things right and doing them right here."

