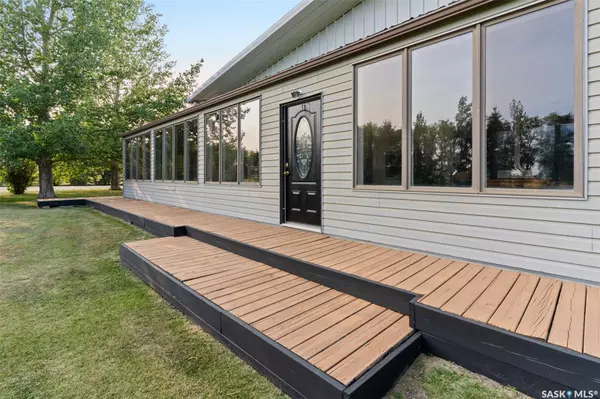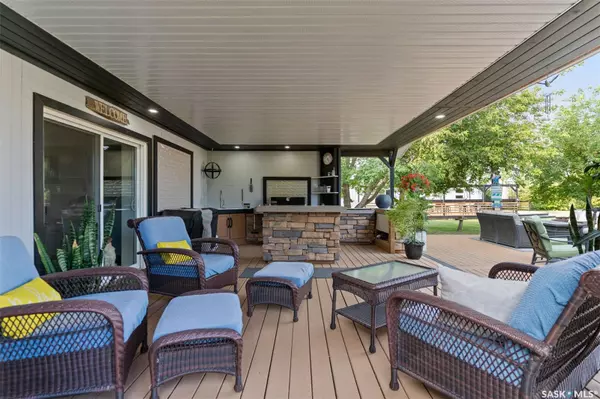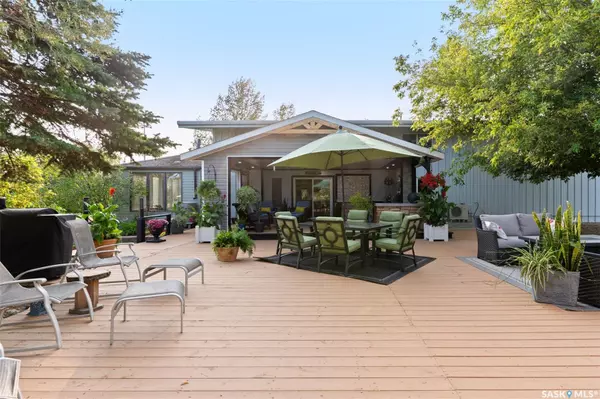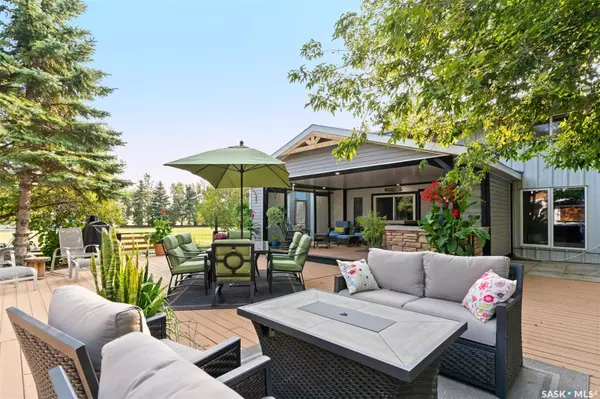4 Beds
3 Baths
5,000 SqFt
4 Beds
3 Baths
5,000 SqFt
Key Details
Property Type Single Family Home
Sub Type Acreage
Listing Status Active
Purchase Type For Sale
Square Footage 5,000 sqft
Price per Sqft $265
MLS Listing ID SK986811
Style 2 Storey
Bedrooms 4
Originating Board Saskatchewan
Year Built 1997
Lot Size 39.340 Acres
Acres 39.34
Property Description
Step inside to find a home that caters to your every desire. Delight in the gourmet kitchen, complete with a walk-through butler's pantry, and enjoy family moments in the spacious great room featuring a cozy fireplace. The generous dining area extends effortlessly to an outdoor living space through elegant garden doors.
Escape to the primary bedroom, a personal haven with a dressing room and a spa-like ensuite. A guest suite, laundry and craft room and bathroom complete the main floor space. The versatile loft level, enchanting with natural light, offers two additional bedrooms, a delightful reading nook, a playhouse, a four-piece bathroom, and an impressive home theater.
Designed with high ceilings, open-concept living, and radiant in-floor heating, this home is enveloped with warmth and spaciousness. Enjoy seasonal beauty from the heated sunroom. The attached garage workshop can hold up to eight vehicles, has a mezzanine area and infloor heat. There is a second shop built in 2016 (40 x 60) - heated, equipped with 3 bathrooms, storage room & 4 overhead doors. The immense workshop and secondary shop are perfect for projects, businesses and storage.
Pebble & Stone Acres is just 8 kilometers north of the thriving City of Saskatoon, making daily commutes a breeze. Must be seen to be appreciated! To experience the blend of rustic charm and modern luxury and endless possibilities, schedule your private viewing today!
Location
Province SK
Rooms
Basement Slab, Not applicable
Kitchen 1
Interior
Interior Features 220 Volt Plug, Air Conditioner (Central), Alarm Sys Owned, Natural Gas Bbq Hookup, Play Structures, T.V. Mounts
Hot Water Gas
Heating Hot Water, In Floor
Fireplaces Number 1
Fireplaces Type Gas
Appliance Fridge, Stove, Washer, Dryer, Dishwasher Built In, Freezer, Garage Door Opnr/Control(S), Microwave, Oven Built In, Shed(s), Window Treatment
Exterior
Exterior Feature Metal, Siding, Vinyl
Garage 6 Car Attached, RV Parking
Garage Spaces 75.0
Fence Some
Roof Type Asphalt Shingles,Metal
Topography Flat
Total Parking Spaces 75
Building
Building Description Wood Frame, House
Sewer Septic Field, Septic Tank
Structure Type Wood Frame
Others
Ownership Freehold

"Our goal is to support local folks and work with good people. It's about doing things right and doing them right here."






