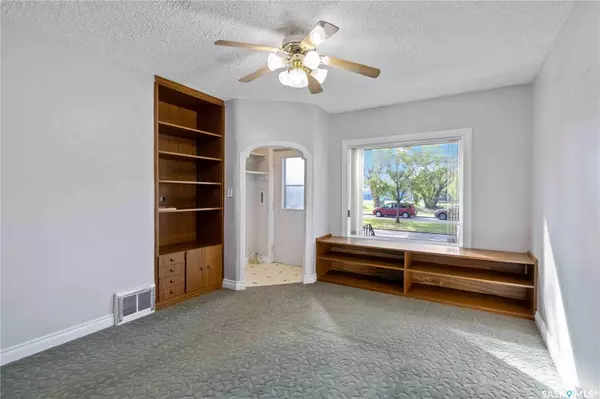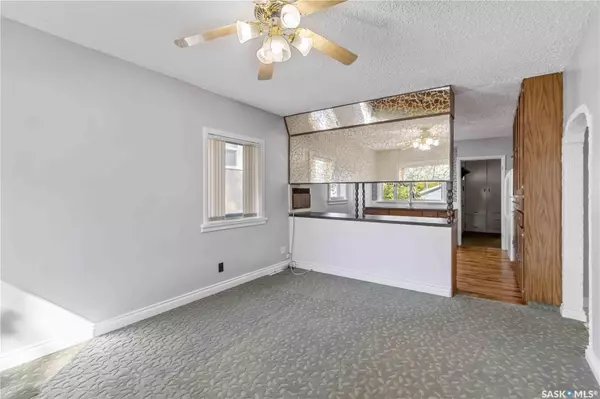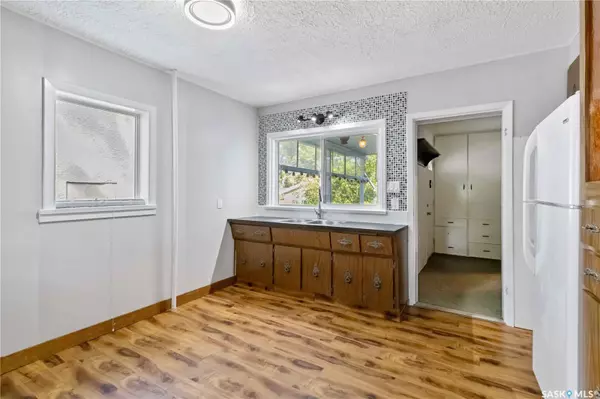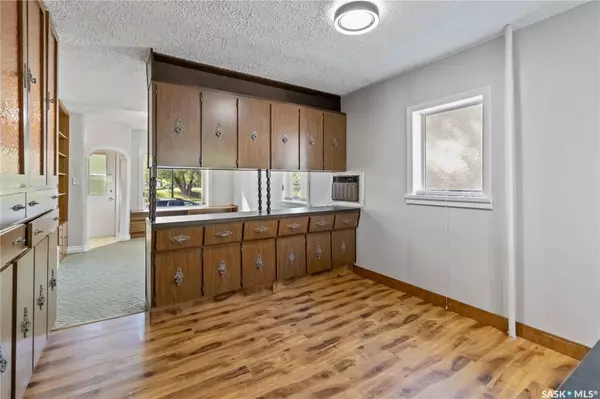4 Beds
2 Baths
864 SqFt
4 Beds
2 Baths
864 SqFt
Key Details
Property Type Single Family Home
Sub Type Detached
Listing Status Pending
Purchase Type For Sale
Square Footage 864 sqft
Price per Sqft $335
Subdivision Caswell Hill
MLS Listing ID SK987497
Style Raised Bungalow
Bedrooms 4
Originating Board Saskatchewan
Year Built 1960
Lot Size 3,750 Sqft
Acres 0.08608815
Property Description
While this solid 864 square foot residence may show signs of yesteryear, it is bursting with potential. With its open-concept main floor, you'll discover a spacious living area that seamlessly flows into a large kitchen adorned with ample cabinets and storage solutions, perfect for family feasts or entertaining guests. The main level also boasts three well-appointed bedrooms alongside a four-piece bathroom, complete with numerous built-in features throughout.
Venture downstairs to find a generously sized basement, complete with a bedroom, another four-piece bathroom and a space that's ripe for conversion into a kitchenette – ideal for guests or for crafting a rental suite, thanks to its separate entry. The potential for additional revenue here is as clear as day!
Outside, the property benefits from a fully fenced backyard, single detached, heated garage and the sheer convenience of being situated across the street from the delightful Mayfair Pool. Families will appreciate the proximity to both Mayfair and Caswell elementary schools, as well as the serene Ashworth Holmes Park. The vibrant heart of downtown Saskatoon is just a stone's throw away, as are Sask Polytechnic, grocery store, restaurants, shopping and convenient bus routes, making this location as practical as it is appealing.
Don't miss the chance to make 616 32nd Street West the canvas for your future; a place where memories will be made, laughter will echo, and dreams will take root.
Location
Province SK
Community Caswell Hill
Rooms
Basement Full Basement, Fully Finished
Kitchen 2
Interior
Interior Features Air Conditioner (Wall)
Hot Water Gas
Heating Electric, Forced Air, Natural Gas
Appliance Fridge, Stove, Washer, Dryer, Air Conditioner(S) Window/Portable, Freezer, Garage Door Opnr/Control(S), Hood Fan, Window Treatment
Exterior
Exterior Feature Siding
Garage 1 Car Detached, RV Parking
Garage Spaces 2.0
Roof Type Asphalt Shingles
Total Parking Spaces 2
Building
Lot Description Rectangular, Fronts on to Park/Green Space
Building Description Wood Frame, House
Structure Type Wood Frame
Others
Ownership Freehold

"Our goal is to support local folks and work with good people. It's about doing things right and doing them right here."






