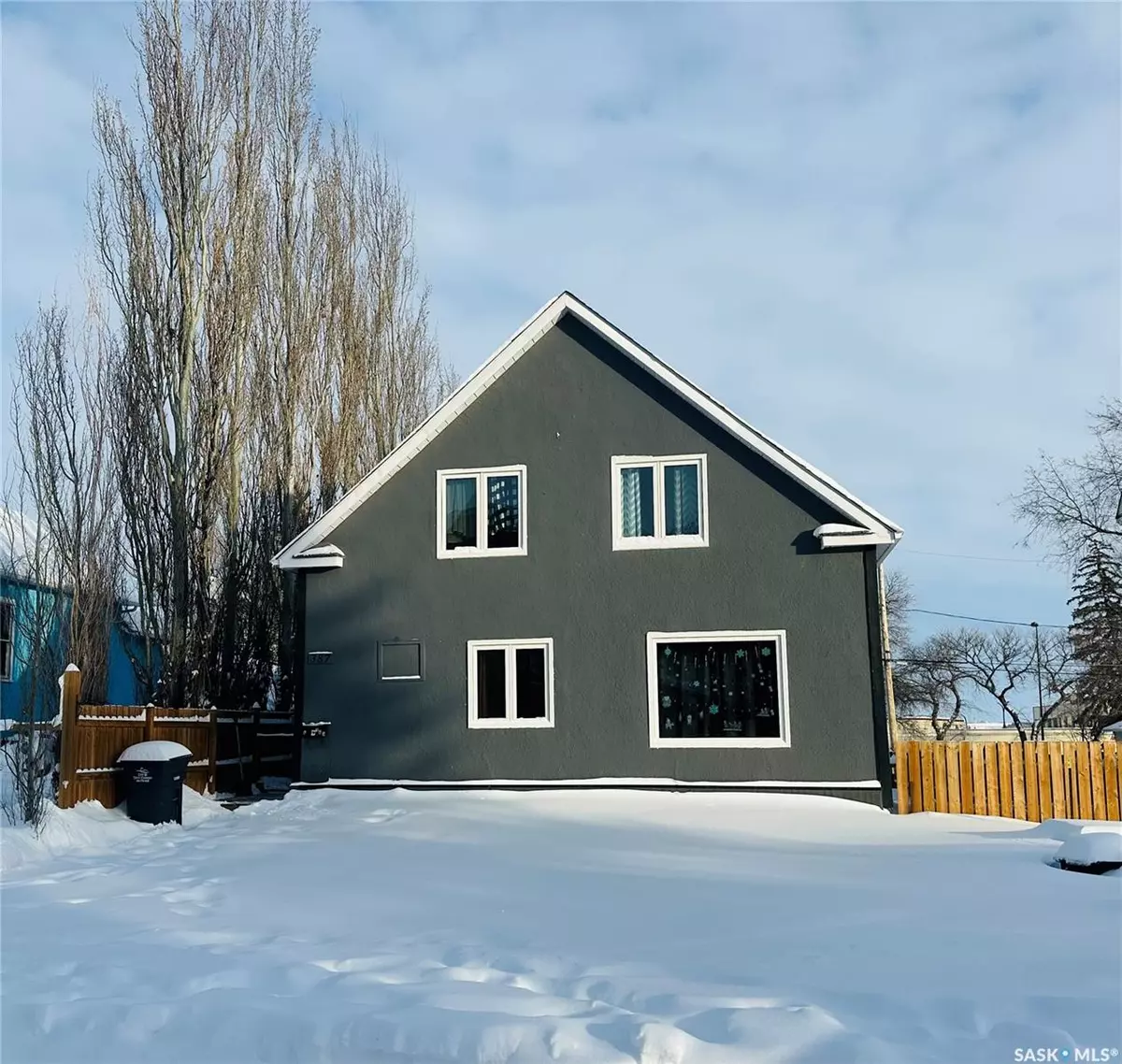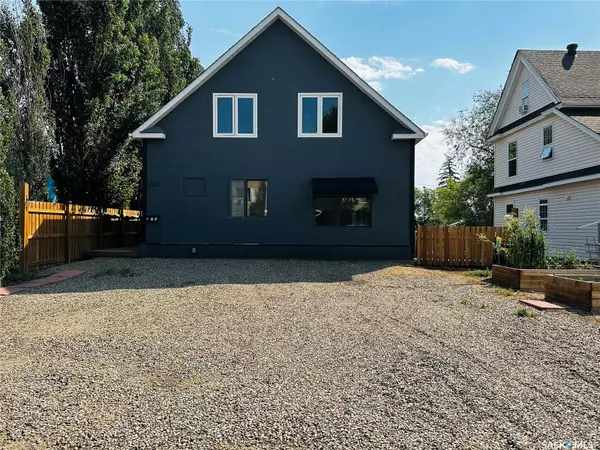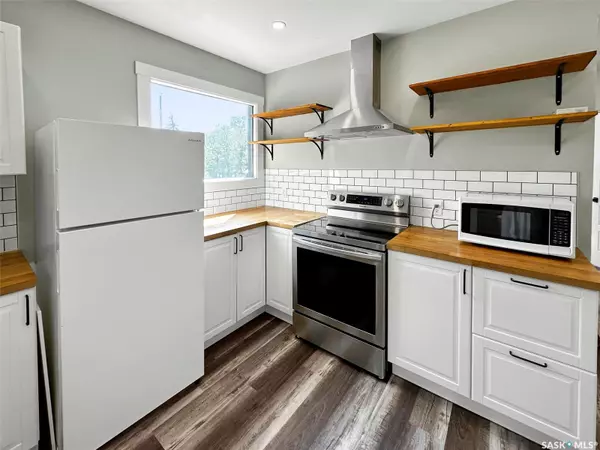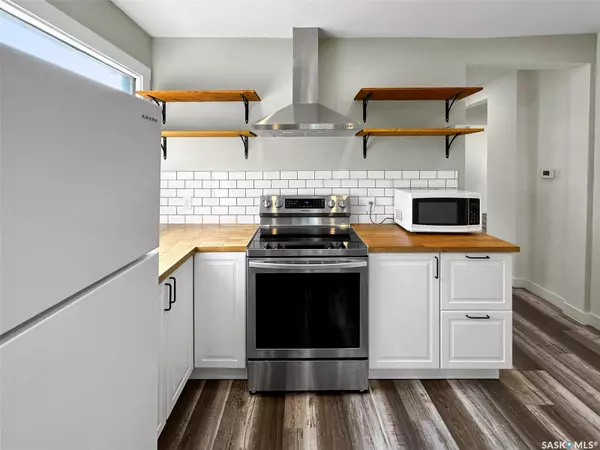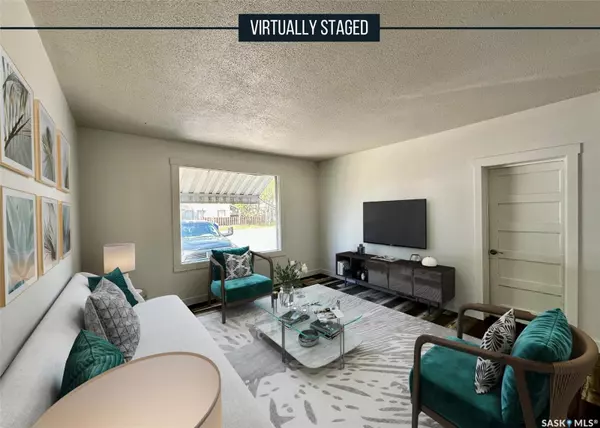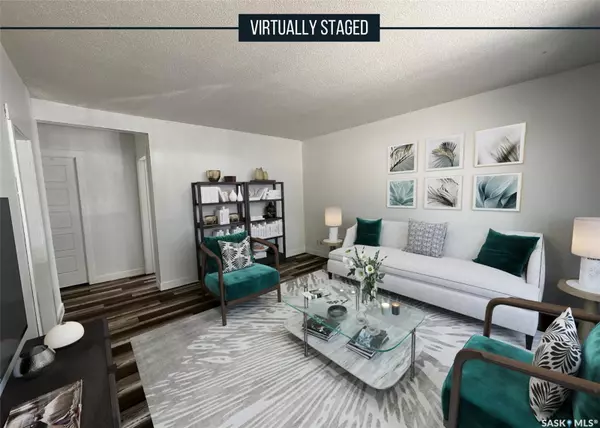3 Beds
3 Baths
1,347 SqFt
3 Beds
3 Baths
1,347 SqFt
Key Details
Property Type Single Family Home
Sub Type Detached
Listing Status Pending
Purchase Type For Sale
Square Footage 1,347 sqft
Price per Sqft $184
Subdivision North West
MLS Listing ID SK990837
Style One ¾
Bedrooms 3
Originating Board Saskatchewan
Year Built 1920
Lot Size 5,750 Sqft
Acres 0.13200183
Property Description
The main suite showcases efficiency at its best, boasting a sleek white IKEA kitchen with wood countertops, chic subway tile, a stainless steel vented range hood, and floating wood shelves. The spacious living room, two cozy bedrooms, and a refreshed 4-piece bath with a custom-tiled tub surround make this suite a standout. The upper suite offers open-concept living that seamlessly integrates kitchen, dining, and living areas, with a combined 3-piece bath and laundry for added comfort. The partially finished basement provides additional laundry space, a 3-piece bath, a recreational area, and ample storage, all filled with natural light.
Recent upgrades enhance this property's appeal, including some new windows on the main floor (2024), with remaining main floor windows scheduled for installation in spring 2025, along w updated plumbing and electrical systems, central air plumbing, and a high-efficiency furnace (2020). Each unit features 100 amp service and added insulation, complemented by exterior features like a partially fenced yard, shed, deck, and charming garden boxes. The triple front gravel drive enhances curb appeal and provides ample parking.
This property presents a unique chance to live on the main floor suite while the upper suite tenant contributes to your mortgage or to capitalize on dual rental income, w both suites currently occupied. Don't miss out on this exceptional opportunity to enhance your investment portfolio!
Location
Province SK
Community North West
Rooms
Basement Full Basement, Partially Finished
Kitchen 2
Interior
Interior Features On Demand Water Heater
Hot Water Gas
Heating Forced Air, Natural Gas
Appliance Fridge, Stove, Washer, Dryer, Dishwasher Built In, Hood Fan, Microwave, Shed(s), Freezer, Window Treatment
Exterior
Exterior Feature Stucco
Parking Features No Garage, Parking Spaces
Garage Spaces 3.0
Roof Type Asphalt Shingles
Total Parking Spaces 3
Building
Lot Description Lane, Rectangular
Building Description Wood Frame, House
Structure Type Wood Frame
Others
Ownership Freehold
"Our goal is to support local folks and work with good people. It's about doing things right and doing them right here."

