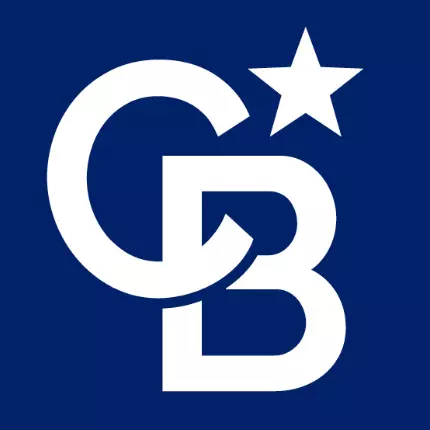4 Beds
3 Baths
1,226 SqFt
4 Beds
3 Baths
1,226 SqFt
Key Details
Property Type Single Family Home
Sub Type Detached
Listing Status Active
Purchase Type For Sale
Square Footage 1,226 sqft
Price per Sqft $546
MLS Listing ID SK021878
Style Raised Bungalow
Bedrooms 4
Year Built 2011
Lot Size 9,147 Sqft
Acres 0.20998622
Property Sub-Type Detached
Source Saskatchewan
Property Description
The primary bedroom is positioned for privacy and includes its own deck access, a 4pc ensuite, and a walk-in closet. Two additional good-sized bedrooms on the main level offer recessed closets for efficient use of space, while a 4pc. main bath and convenient main-floor laundry complete the floor. The fully finished basement expands the home's livability with a large family room, a games area, and a wet bar that makes entertaining effortless. A spacious fourth bedroom and another 4pc bathroom provide excellent guest or teenager accommodation. Storage is abundant, and the basement was spray-foamed by the builder, contributing to comfort and energy efficiency.
The 32'×26' heated triple garage is a standout, offering a 14' ceiling, and the option of a car lift (negotiable). The backyard is set up for relaxation and play with a hot tub, a dog run, raised garden boxes for seasonal planting, and a storage shed to keep tools and toys out of sight. Underground sprinklers serve the landscaped areas, and the covered veranda extends the outdoor season. Altogether, this home blends everyday functionality with thoughtful extras in a family-oriented community close to city conveniences.
Location
Province SK
Rooms
Basement Full Basement, Fully Finished
Kitchen 1
Interior
Interior Features Air Conditioner (Central), Air Exchanger, Central Vac (R.I.), Floating Shelves, Natural Gas Bbq Hookup, On Demand Water Heater, Sound System Built In, T.V. Mounts, Underground Sprinkler, Wet Bar, 220 Volt Plug
Hot Water Gas
Heating Forced Air, Natural Gas
Fireplaces Number 2
Fireplaces Type Electric, Gas
Appliance Fridge, Stove, Washer, Dryer, Central Vac Attachments, Dishwasher Built In, Garburator, Garage Door Opnr/Control(S), Hot Tub, Microwave Hood Fan, Shed(s), Window Treatment
Exterior
Exterior Feature Stone, Stucco
Parking Features 3 Car Attached, RV Parking
Garage Spaces 7.0
Roof Type Asphalt Shingles
Total Parking Spaces 7
Building
Lot Description Backs on to Park/Green Space
Building Description Wood Frame, House
Structure Type Wood Frame
Others
Ownership Freehold
Virtual Tour https://youtu.be/_hhm33z7GU8

"Our goal is to support local folks and work with good people. It's about doing things right and doing them right here."






