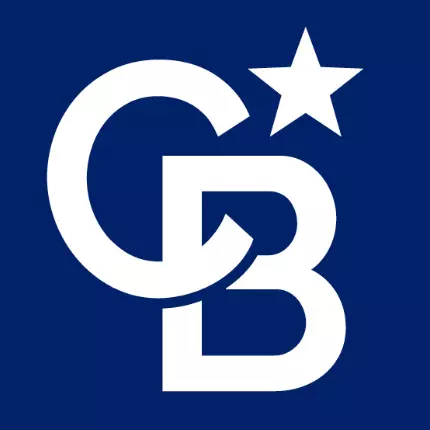For more information regarding the value of a property, please contact us for a free consultation.
3 Beds
3 Baths
1,495 SqFt
SOLD DATE : 07/03/2020
Key Details
Property Type Single Family Home
Sub Type Attached
Listing Status Sold
Purchase Type For Sale
Square Footage 1,495 sqft
Price per Sqft $226
MLS Listing ID SK809415
Sold Date 07/03/20
Style 2 Storey
Bedrooms 3
Originating Board Saskatchewan
Year Built 2019
Lot Size 2,289 Sqft
Acres 0.05254821
Property Description
UNDER CONSTRUCTION. The Bridgeport model is new to Regina and provides a large open concept main floor overlooking the back yard. This side entrance two storey, attached home with a double attached (22x20) garage features an well-laid out floor plan on the main floor with luxury kitchen cabinetry, walk in pantry, quartz counter tops, a main floor half bathroom and bright, open living and dining spaces. The second floor provides three large bedrooms, a main 4 piece bathroom, a side by side laundry closet, a spacious flex area (11'5x10'6) and the master retreat. The master bedroom has a large bright window and provides a walk in closet through the four piece ensuite bathroom. The unfinished basement is insulated and allows for a future bedroom, bathroom and rec room. Listing photos are from the Rohit Communities Show Home and will differ slightly from actual unit. All Rohit homes are built on piles and include laminate and tile flooring, quartz counter tops, high efficient furnace, air to air exchanger, triple pane windows and come with a back pressure treated wood deck as well as front and backyard landscaping. This home also includes an additional side door entrance for easier access to the basement. Saskatchewan New Home Warranty on all Rohit homes. This unit is finished with the LENORE colour board which includes grey wood grain flooring, white cabinets, glass tile backsplash, grey tone carpet and white quartz counter tops. See colour board picture on the listing.
Location
Province SK
Community The Towns
Rooms
Basement Full Basement, Unfinished
Kitchen 1
Interior
Interior Features Heat Recovery Unit
Hot Water Electric
Heating Forced Air, Natural Gas
Appliance Fridge, Stove, Washer, Dryer, Dishwasher Built In, Microwave Hood Fan
Exterior
Exterior Feature Siding, Stone
Garage 2 Car Attached
Garage Spaces 4.0
Roof Type Fiberglass Shingles
Total Parking Spaces 4
Building
Lot Description Rectangular
Building Description Wood Frame, Semi-Detached (1/2 Duplex)
Structure Type Wood Frame
Others
Ownership Freehold
Read Less Info
Want to know what your home might be worth? Contact us for a FREE valuation!
Our team is ready to help you sell your home for the highest possible price ASAP

"My job is to find and attract mastery-based agents to the office, protect the culture, and make sure everyone is happy! "

