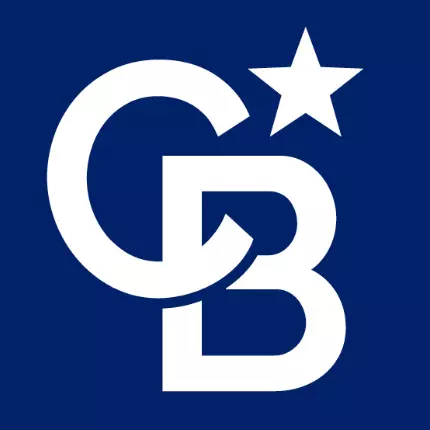For more information regarding the value of a property, please contact us for a free consultation.
4 Beds
4 Baths
1,923 SqFt
SOLD DATE : 07/28/2020
Key Details
Property Type Single Family Home
Sub Type Detached
Listing Status Sold
Purchase Type For Sale
Square Footage 1,923 sqft
Price per Sqft $249
MLS Listing ID SK817527
Sold Date 07/28/20
Style 2 Storey
Bedrooms 4
Originating Board Saskatchewan
Year Built 2008
Lot Size 6,886 Sqft
Acres 0.1580808
Property Description
WONDERFUL WALK-OUT! Welcome to 134 Herauf Street in Balgonie! This 1923 sqft, 2 storey walk-out family home offers expansive prairie views and small town living at it's best. This home is fully finished and offers everything your family could possibly dream of: a fully landscaped yard, a designer kitchen, bonus room, and a developed walk out level, just to name a few. As you enter this home you are welcomed in to a spacious foyer with ceilings open to the second floor. Earthy-toned slate flooring leads you in to the main floor to a wall of bright, west facing windows. The magazine-worthy kitchen features concrete counter tops, stainless steel appliances, eat-up island and walk-in pantry. The kitchen flows in to a dining nook, with access to the main floor deck, and through to the family room complete with a gas fireplace. The second floor features a huge bonus room perfect for curling up to relax and watch TV. Entering the master suite through frosted glass French doors, you will find a 4-piece bathroom with corner tub and a dreamy walk-in closet. With hardwood flooring continuing throughout the remainder of the second floor, there are 2 more good-sized bedrooms and a 4-piece bathroom. The walk-out level is fully developed with floor to ceiling windows, a rec room, bedroom, 4-piece bathroom, storage/mechanical and access to TWO lower patio areas as well as back yard and garden area. The 2 car attached garage is insulated and this property also offers RV parking. Other features include: central AC, underground sprinklers, 2nd floor laundry chute and central vac. Backs open space. Call listing agent to request your personal viewing of this one of a kind home!
Location
Province SK
Rooms
Basement Full Basement, Walkout, Fully Finished
Kitchen 1
Interior
Interior Features Air Conditioner (Central), Air Exchanger, Floating Shelves, Underground Sprinkler
Hot Water Gas
Heating Forced Air, Natural Gas
Fireplaces Number 1
Fireplaces Type Gas
Appliance Fridge, Stove, Washer, Dryer, Central Vac Attached, Central Vac Attachments, Dishwasher Built In, Garburator, Garage Door Opnr/Control(S), Microwave Hood Fan, Shed(s), Vac Power Nozzle, Window Treatment
Exterior
Exterior Feature Stucco
Parking Features 2 Car Attached, RV Parking
Garage Spaces 5.0
Roof Type Asphalt Shingles
Total Parking Spaces 5
Building
Lot Description Irregular, Backs on to Field/Open Space
Building Description Wood Frame, House
Structure Type Wood Frame
Others
Ownership Freehold
Read Less Info
Want to know what your home might be worth? Contact us for a FREE valuation!
Our team is ready to help you sell your home for the highest possible price ASAP

"My job is to find and attract mastery-based agents to the office, protect the culture, and make sure everyone is happy! "

