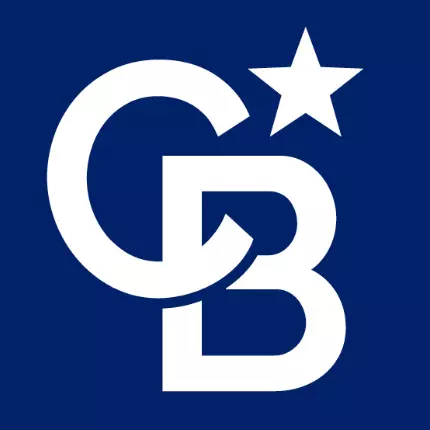For more information regarding the value of a property, please contact us for a free consultation.
3 Beds
2 Baths
964 SqFt
SOLD DATE : 07/27/2021
Key Details
Property Type Single Family Home
Sub Type Detached
Listing Status Sold
Purchase Type For Sale
Square Footage 964 sqft
Price per Sqft $400
MLS Listing ID SK863080
Sold Date 07/27/21
Style Bungalow
Bedrooms 3
Originating Board Saskatchewan
Year Built 2011
Lot Size 3,878 Sqft
Acres 0.08902663
Property Description
Welcome to 5342 Anthony Way in the desirable Lakeridge Addition. This very well kept, original owner, 2011 built bungalow, is move in ready and waiting for it's next family to call home. It offers 964 sqft, 3 bedrooms, 2 bathrooms, finished basement with large family room/recreation space and a double attached insulated and heated garage! As you enter the home you are welcomed by a good sized foyer which leads up to the open concept main floor in rich warm neutral colors. Here you will find the kitchen with raised eat up island, dining room and living room with large west facing windows. The vaulted ceilings give it a bright and airy feeling. There are 2 bedrooms on the main floor along with a full 4-piece bathroom. Downstairs you will find a large family room with a nook that could be used for extra toy storage or an office/work station. There is a large bedroom and complete 4 piece bathroom as well as lots of storage in the laundry & utility room. Heading outside you will find a beautiful double tiered deck, lawn area with a garden box along the side of the house. The front yard is maintenance free. Upgrades to the home include a new fridge and dishwasher (2020), undercabinet lighting in the kitchen, and new water heater (2020). Call to book your private showing today!
Location
Province SK
Community Lakeridge Addition
Rooms
Basement Full Basement, Fully Finished
Kitchen 1
Interior
Interior Features Air Conditioner (Central), Air Exchanger, Central Vac (R.I.), Floating Shelves, T.V. Mounts
Hot Water Gas
Heating Forced Air, Natural Gas
Appliance Fridge, Stove, Washer, Dryer, Dishwasher Built In, Garage Door Opnr/Control(S), Microwave Hood Fan, Window Treatment
Exterior
Exterior Feature Brick, Siding, Vinyl
Garage 2 Car Attached
Garage Spaces 4.0
Roof Type Asphalt Shingles
Total Parking Spaces 4
Building
Lot Description Rectangular
Building Description Wood Frame, House
Structure Type Wood Frame
Others
Ownership Freehold
Read Less Info
Want to know what your home might be worth? Contact us for a FREE valuation!
Our team is ready to help you sell your home for the highest possible price ASAP

"My job is to find and attract mastery-based agents to the office, protect the culture, and make sure everyone is happy! "

