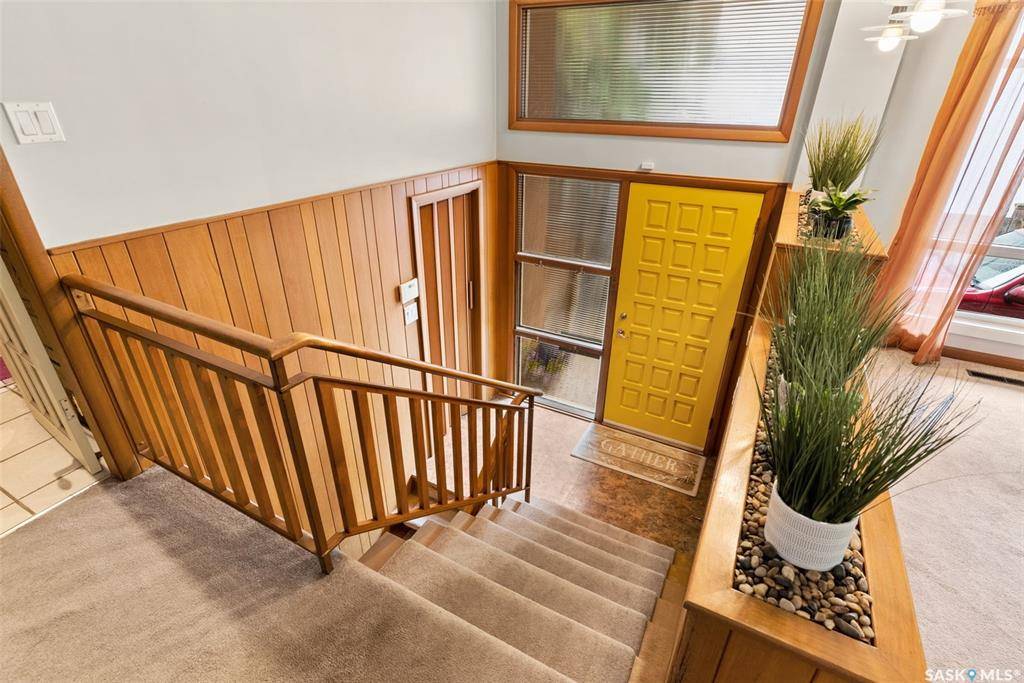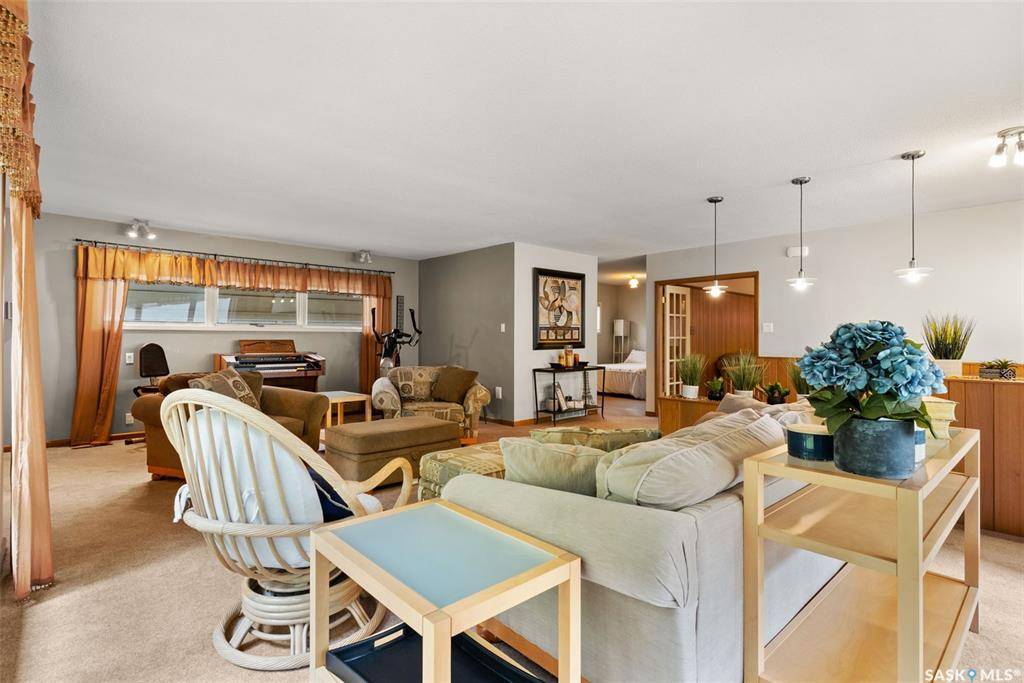Bought with Terrie Dunand
For more information regarding the value of a property, please contact us for a free consultation.
5 Beds
5 Baths
2,240 SqFt
SOLD DATE : 08/09/2022
Key Details
Property Type Single Family Home
Sub Type Detached
Listing Status Sold
Purchase Type For Sale
Square Footage 2,240 sqft
Price per Sqft $290
Subdivision Crescents
MLS Listing ID SK902126
Sold Date 08/09/22
Style Bi-Level
Bedrooms 5
Year Built 1958
Lot Size 9,878 Sqft
Acres 0.22676767
Property Sub-Type Detached
Source Saskatchewan
Property Description
MASSIVE FRANK LLOYD WRIGHT STYLE HOME ON A 51 X 194 LOT IN THE CRESCENTS, STEPS FROM WASCANA PARK AND THE CREEK. Welcome to this fine Crescents home with over 4500 sqft of living space on 2 levels. The home features 5 bedrooms & 5 bathrooms. The Kitchen is completely renovated with quartz counters & end cut fir with European beech cupboards, large island features gas cook top & griddle with down draft ventilation. This huge kitchen also boasts high end SS steel appliances including a wall oven. When you enter the home you are greeted with a large bright L shaped living room with tons of windows, beautiful wood trims & modern lighting. Just off the living room is a guest bedroom with its own 4 pce bath. Then step into a large family room with vaulted ceilings, south facing windows, exposed beams, a wood burning fireplace with stone surround & tile flooring. The family room flows directly into the dining area & the before mentioned dream kitchen. This level is complete with a conveniently located powder room and a large primary bedroom with updated 3 pce ensuite. Back to the main entrance and step down to a large log home style area that is currently used as an office with large windows & its own gas fireplace. The lower level also features 2 good size bedrooms, an updated 4 pce bath, another family area & a separate laundry room with its own sink. From the lower level step up to the 5th bedroom. This huge room includes a walk in closet, exposed beams & its own 3 pce bath. This room was originally the attached garage. The home is built on concrete piles with an air space under a concrete core floor. Out the second entrance to a fenced side and rear yard. Then to the mechanics dream triple, heated & insulated garage with tons of built in cupboards. There is RV parking at the side of the garage to the alley & also a driveway from the street. Please call sales agent for a tour of this extraordinary architecturally designed home in one of Reginas finest neighbourhoods.
Location
Province SK
Community Crescents
Rooms
Basement Full Basement, Fully Finished
Kitchen 1
Interior
Interior Features Air Conditioner (Central), Alarm Sys Owned, Natural Gas Bbq Hookup, Sump Pump
Hot Water Gas
Heating Forced Air, Natural Gas
Fireplaces Number 2
Fireplaces Type Gas, Wood
Appliance Fridge, Stove, Washer, Dryer, Central Vac Attached, Central Vac Attachments, Dishwasher Built In, Freezer, Garage Door Opnr/Control(S), Vac Power Nozzle, Window Treatment
Exterior
Exterior Feature Brick
Parking Features 3 Car Detached, RV Parking
Garage Spaces 8.0
Roof Type Other
Total Parking Spaces 8
Building
Lot Description Rectangular
Others
Ownership Freehold
Read Less Info
Want to know what your home might be worth? Contact us for a FREE valuation!
Our team is ready to help you sell your home for the highest possible price ASAP
"My job is to find and attract mastery-based agents to the office, protect the culture, and make sure everyone is happy! "






