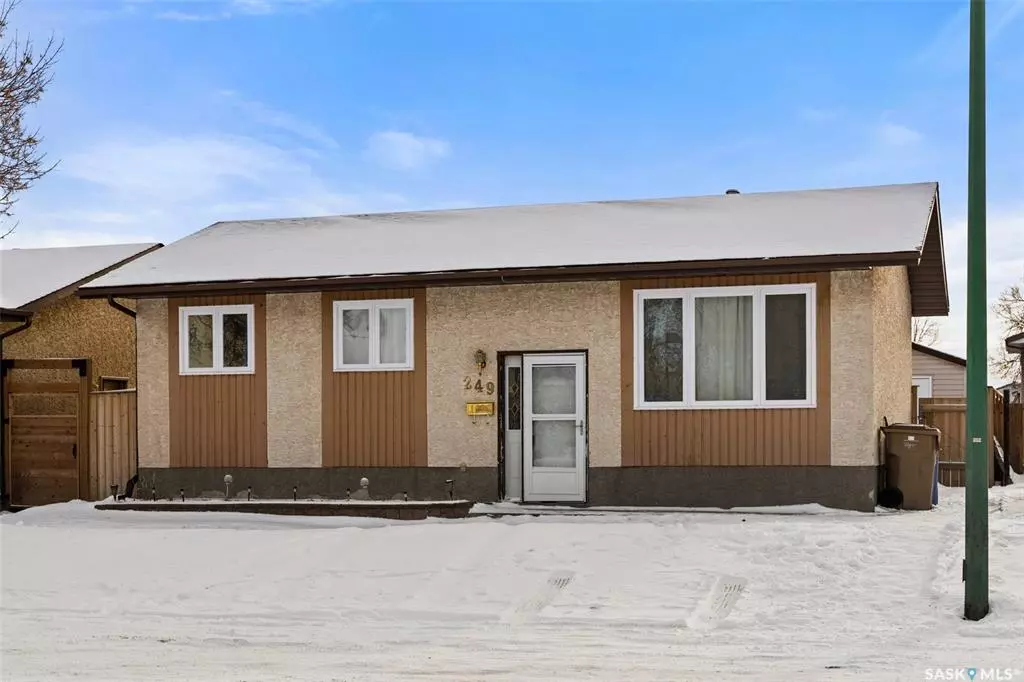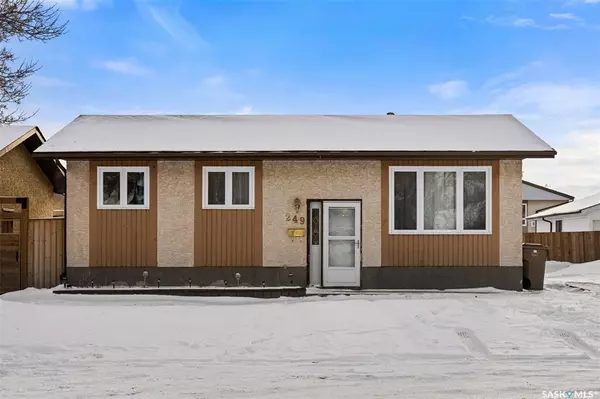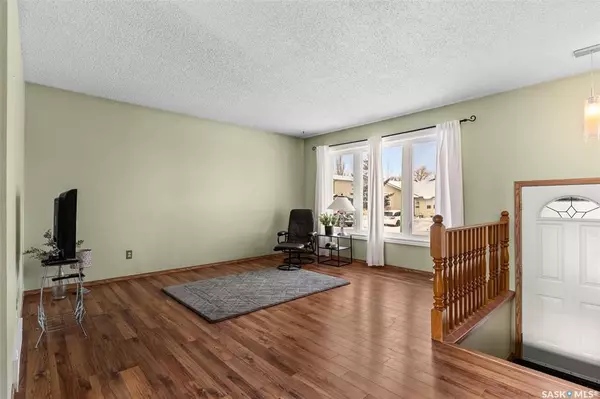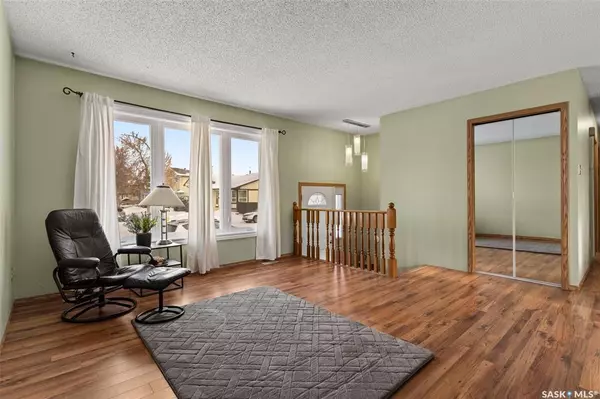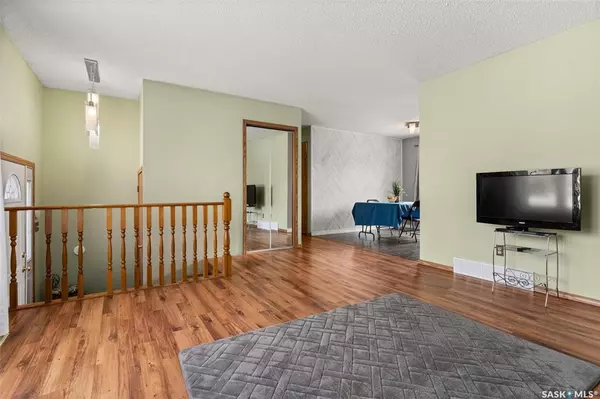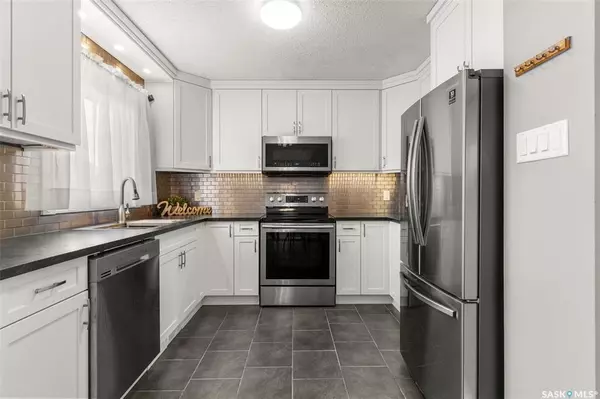Bought with Jan Ross
For more information regarding the value of a property, please contact us for a free consultation.
3 Beds
2 Baths
936 SqFt
SOLD DATE : 02/06/2023
Key Details
Property Type Single Family Home
Sub Type Detached
Listing Status Sold
Purchase Type For Sale
Square Footage 936 sqft
Price per Sqft $331
MLS Listing ID SK915762
Sold Date 02/06/23
Style Bi-Level
Bedrooms 3
Originating Board Saskatchewan
Year Built 1986
Lot Size 5,080 Sqft
Acres 0.11662076
Property Description
Excellent east end location with the walking path only a few steps away. Numerous significant upgrades have been completed in this 3-bedroom, 2-bathroom bi-level home. A kitchen remodel (2020) with white soft close cabinetry and modern stainless-steel appliances is guaranteed to wow with a spacious dining space open to the living room. Updated windows are also found throughout the house. Each bedroom is a fair size, and new laminate flooring was put in 2021. A four-piece bathroom rounds out the main floor's thoughtful layout. A sizable recreation area with fresh paint in the basement and two dens provide plenty of space for extras. The dens would be ideal for a playroom or office, or you could use them for storage or setting up your exercise equipment. There is also a 4-piece bathroom and laundry/utility area downstairs. Head outside through the patio doors onto the composite deck that overlooks the fully fenced yard with underground sprinklers. The impressively large garage was constructed in 2007. It has 10-foot ceilings, a separate electrical panel, and is heated and insulated. The garage's shingles and siding were both recently redone in 2022, and there is an additional parking pad outside for ample parking in the back. The house's shingles were updated about two years ago, the high efficiency furnace and central air conditioning were both updated approximately eight years ago. Move in ready in Glencairn Village, book your showing today!
Location
Province SK
Community Glencairn Village
Rooms
Basement Full Basement, Fully Finished
Kitchen 1
Interior
Interior Features Air Conditioner (Central), Alarm Sys Owned, On Demand Water Heater, Underground Sprinkler
Hot Water Gas
Heating Forced Air, Natural Gas
Appliance Fridge, Stove, Washer, Dryer, Dishwasher Built In, Freezer, Garage Door Opnr/Control(S), Microwave Hood Fan, Shed(s), Window Treatment
Exterior
Exterior Feature Stucco
Garage 2 Car Detached, Parking Spaces
Garage Spaces 4.0
Roof Type Asphalt Shingles
Total Parking Spaces 4
Building
Lot Description Rectangular
Building Description Wood Frame, House
Structure Type Wood Frame
Others
Ownership Freehold
Read Less Info
Want to know what your home might be worth? Contact us for a FREE valuation!
Our team is ready to help you sell your home for the highest possible price ASAP
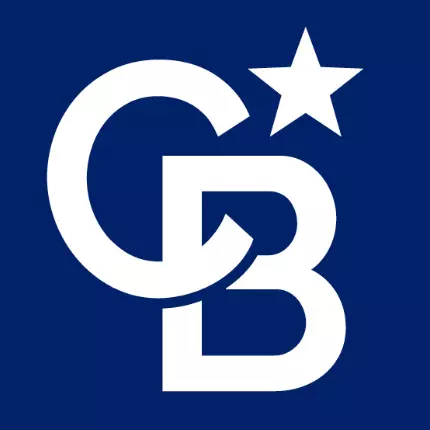
"My job is to find and attract mastery-based agents to the office, protect the culture, and make sure everyone is happy! "

