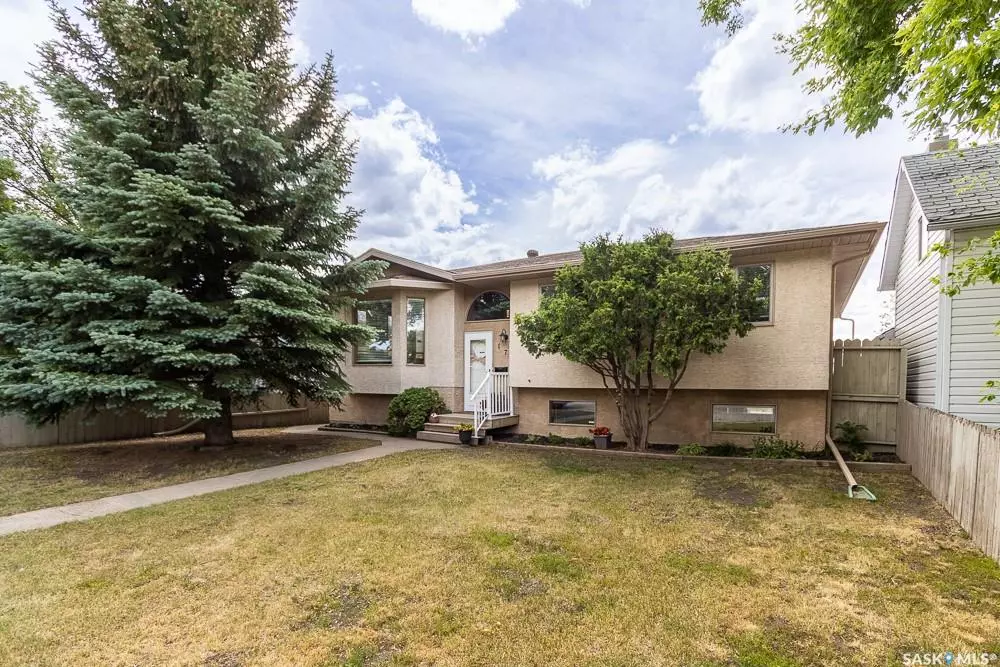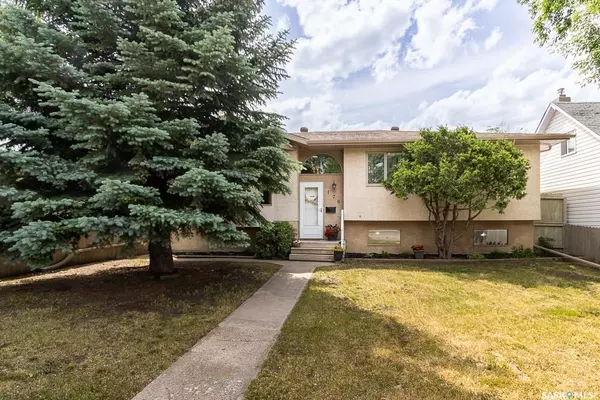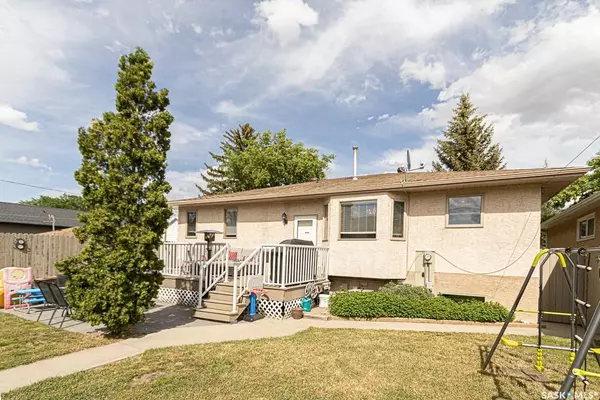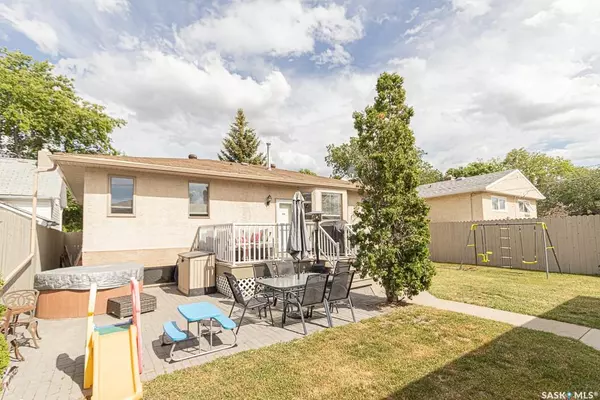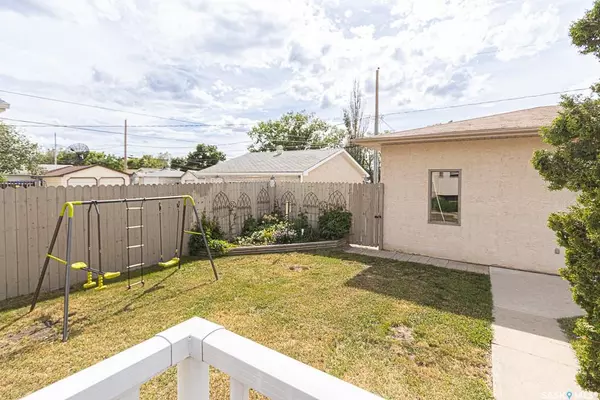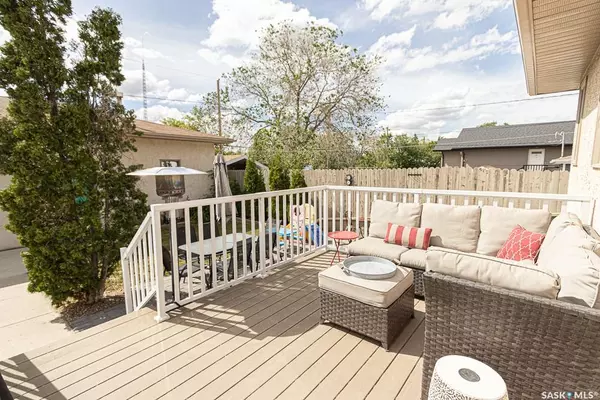Bought with Amber Struthers
For more information regarding the value of a property, please contact us for a free consultation.
4 Beds
3 Baths
1,367 SqFt
SOLD DATE : 06/01/2023
Key Details
Property Type Single Family Home
Sub Type Detached
Listing Status Sold
Purchase Type For Sale
Square Footage 1,367 sqft
Price per Sqft $230
MLS Listing ID SK928077
Sold Date 06/01/23
Style Raised Bungalow
Bedrooms 4
Originating Board Saskatchewan
Year Built 1992
Lot Size 6,246 Sqft
Acres 0.14338844
Property Description
Welcome to 176 Osler Street - a charming boho chic bi-level in Regina's north end with a self-contained nanny suite, a triple detached garage/workshop, and a well manicured yard! The thing you'll appreciate the most is surely the SPACE this home offers. With 1367 square feet, this bi-level has a sunken living room but not the traditional split bi-level layout, so it feels more like a bungalow. There are three spacious bedrooms on the main floor with the primary offering a 2pc ensuite. Each room has been updated with newer carpet and charming personal touches which you could expand on. Two full walls of windows in the living room provide an abundance of natural light, while updated light fixtures add visual appeal to this home throughout. Mainfloor laundry is expertly tucked in a closet (with great storage) just around the corner from the bathroom and the kitchen is set at the back of this home with a spacious u-shape, plenty of counter tops, and a bay window in the large dining area. You've got a functional mudroom leading to the outdoor oasis at the back of this home, featuring a composite deck, patio, grassy area with plenty of plants & shrubbery, and every man's DREAM 34x30 heated garage. If that's not enough, let's head back inside and down the private stairwell leading to the 1 bed nanny suite or, depending on use, a functional rec room with built in wet bar for your family. Large bi-level windows come in handy here, offering plenty of natural light in this basement and the size allows for functional space both for living, dining, cooking, and enjoying. There is also the perfect nook for a home gym or office, a 4pc bath, and down the hall we have laundry, and an oversized bedroom. Storage is plentiful throughout both top and bottom levels of this home making it great for renting or personal use in a number of ways. Don't miss out on this family home and opportunity!! Rent the basement to offset your payments and become a homeowner before you know it!
Location
Province SK
Community Churchill Downs
Rooms
Basement Full Basement, Fully Finished
Kitchen 2
Interior
Interior Features Air Conditioner (Central), Sump Pump, Underground Sprinkler
Hot Water Gas
Heating Natural Gas
Appliance Fridge, Stove, Washer, Dryer, Central Vac Attached, Central Vac Attachments, Dishwasher Built In, Garage Door Opnr/Control(S), Microwave Hood Fan, Window Treatment
Exterior
Exterior Feature Stucco
Garage 3 Car Detached
Garage Spaces 6.0
Roof Type Asphalt Shingles
Total Parking Spaces 6
Others
Ownership Freehold
Read Less Info
Want to know what your home might be worth? Contact us for a FREE valuation!
Our team is ready to help you sell your home for the highest possible price ASAP
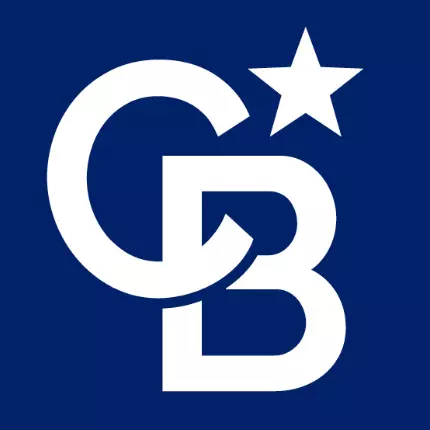
"My job is to find and attract mastery-based agents to the office, protect the culture, and make sure everyone is happy! "

