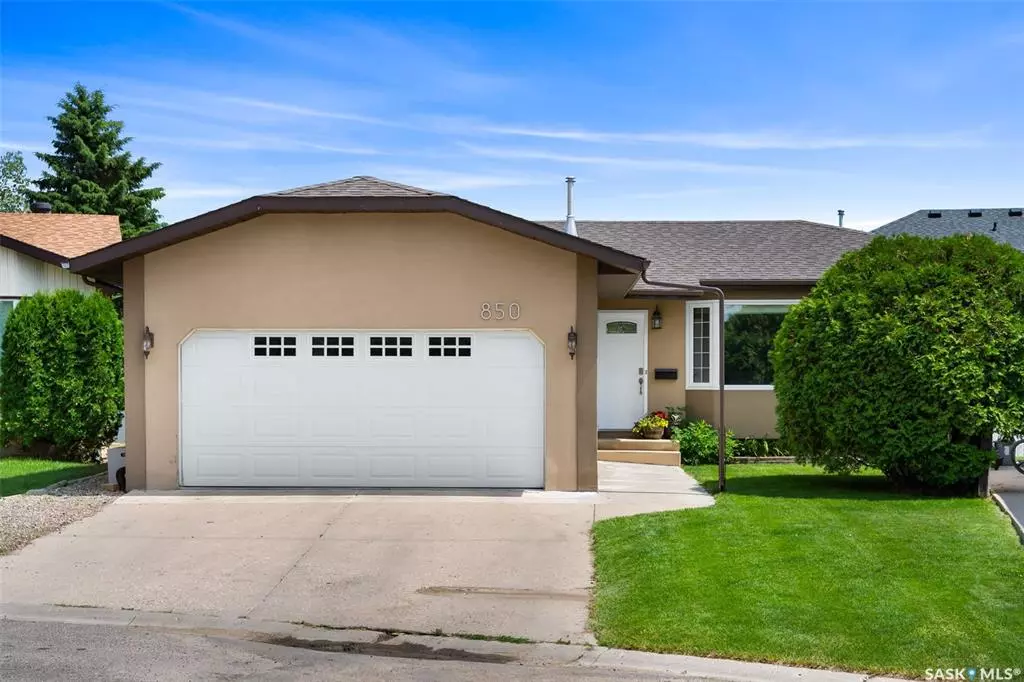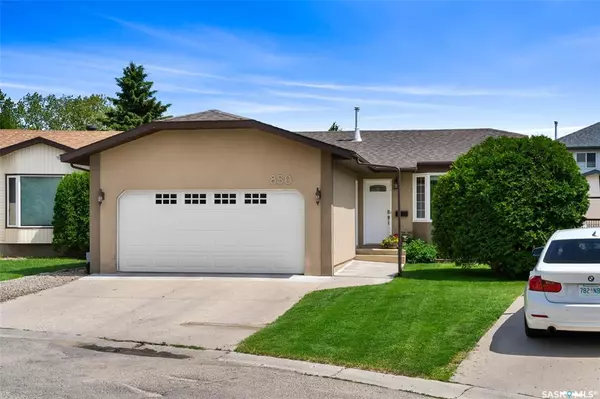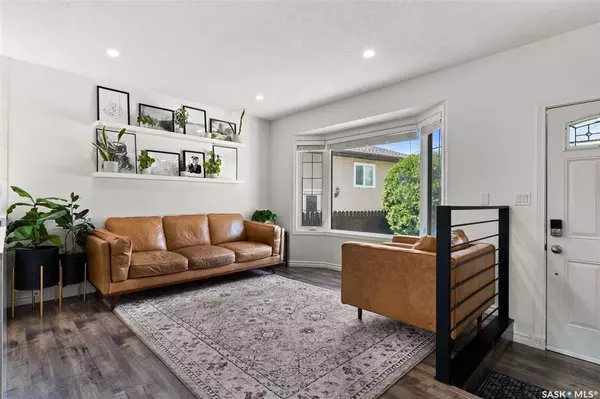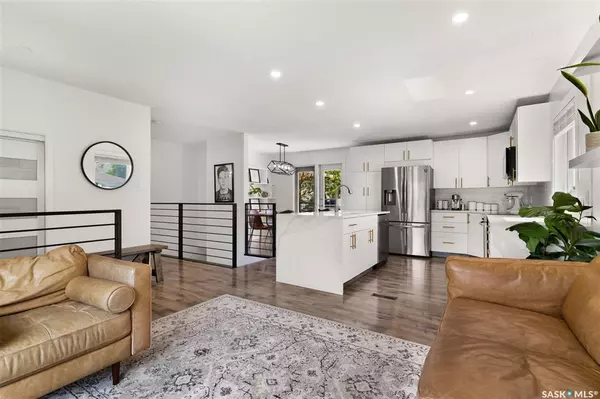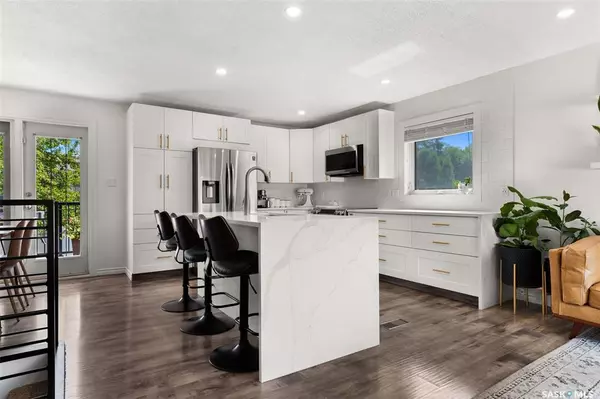Bought with Kaitlin Brown
For more information regarding the value of a property, please contact us for a free consultation.
2 Beds
2 Baths
871 SqFt
SOLD DATE : 08/11/2023
Key Details
Property Type Single Family Home
Sub Type Detached
Listing Status Sold
Purchase Type For Sale
Square Footage 871 sqft
Price per Sqft $439
MLS Listing ID SK935488
Sold Date 08/11/23
Style Bungalow
Bedrooms 2
Originating Board Saskatchewan
Year Built 1986
Lot Size 3,940 Sqft
Acres 0.09044995
Property Description
Nestled on a quiet bay, but conveniently located within walking distance to elementary schools, parks, paths and green spaces, sits this fully renovated bungalow. From the moment you arrive, you are greeted by the perfectly manicured front yard and front attached double garage. Upon entering the home, you are wowed by the instant magazine worthy renovation. The front living room floods the entire space with natural light and the modern, yet timeless paint colours and flooring make this home move in ready. The kitchen is a showstopper featuring ample white cabinetry, tile backsplash and a waterfall quartz countertop. The kitchen features a spacious island that will be the hot spot for all of your friends and family to reconnect which opens up to your adjacent dining space with room. Whether you’re a seasoned at home chef or still learning the basics, this kitchen is sure to impress and functions perfectly regardless of your skill level! Down the hall, you’ll find a 5 piece bathroom featuring double sinks and tub/shower combo. The primary bedroom and second bedroom anchor this end of the home and have been tastefully decorated top to bottom. Off the dining space is access to your fully developed yard featuring a two-tiered deck, built in seating and 65’’ tv, where you and your friends can boo the Stampeders when they are in town. The remainder of the backyard features artificial turf and rock plus a custom pergola to enjoy the rest of the Saskatchewan summer. Heading into the fully finished lower level, there is a wet bar and spacious rec room with electric fireplace making it the best spot in the house to catch up on your favourite Netflix series. Rounding out the basement is a den, which could function as a home office or bedroom, 4 piece bathroom and laundry room. This home has been loved and cared for by the current owner who is looking forward to passing it off to someone new.
Location
Province SK
Community Parkridge Rg
Rooms
Basement Full Basement, Fully Finished
Kitchen 1
Interior
Interior Features Air Conditioner (Central), Floating Shelves, Natural Gas Bbq Hookup, T.V. Mounts, Underground Sprinkler, Wet Bar, 220 Volt Plug
Hot Water Gas
Heating Forced Air, Natural Gas
Fireplaces Number 1
Fireplaces Type Electric
Appliance Fridge, Stove, Washer, Dryer, Dishwasher Built In, Garage Door Opnr/Control(S), Microwave Hood Fan, Shed(s), Window Treatment
Exterior
Exterior Feature Stucco
Garage 2 Car Attached
Garage Spaces 5.0
Roof Type Asphalt Shingles
Total Parking Spaces 5
Building
Lot Description Irregular
Building Description Wood Frame, House
Structure Type Wood Frame
Others
Ownership Freehold
Read Less Info
Want to know what your home might be worth? Contact us for a FREE valuation!
Our team is ready to help you sell your home for the highest possible price ASAP

"My job is to find and attract mastery-based agents to the office, protect the culture, and make sure everyone is happy! "

