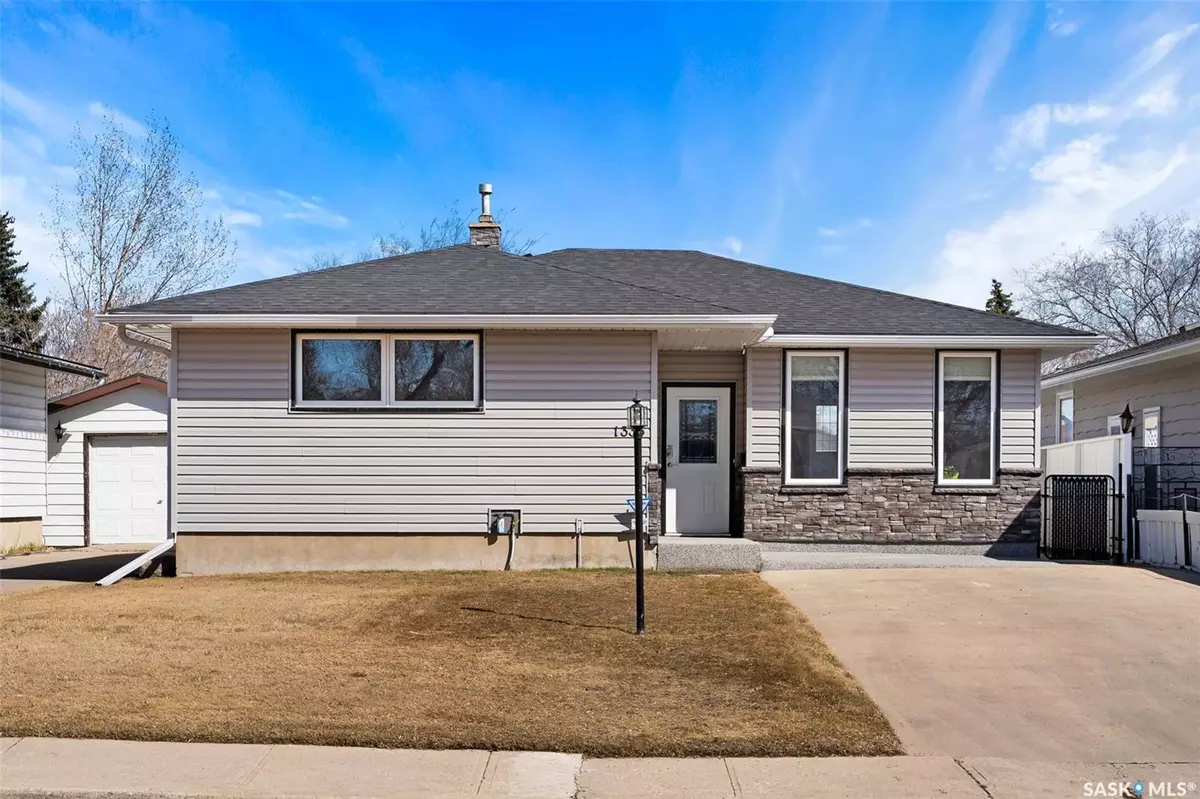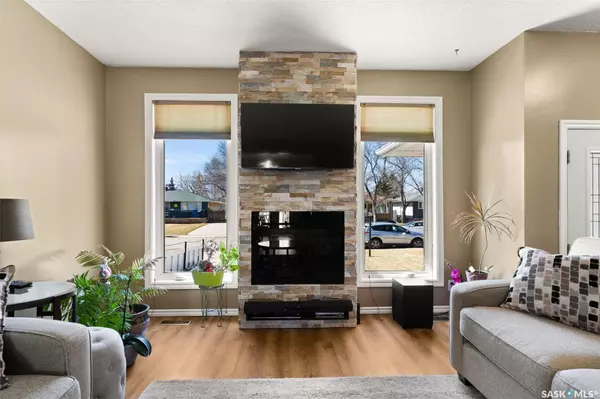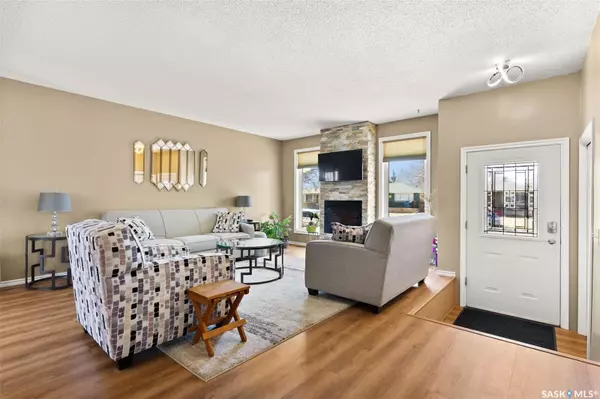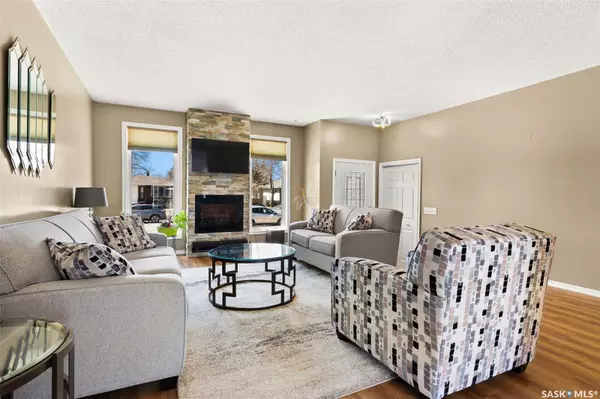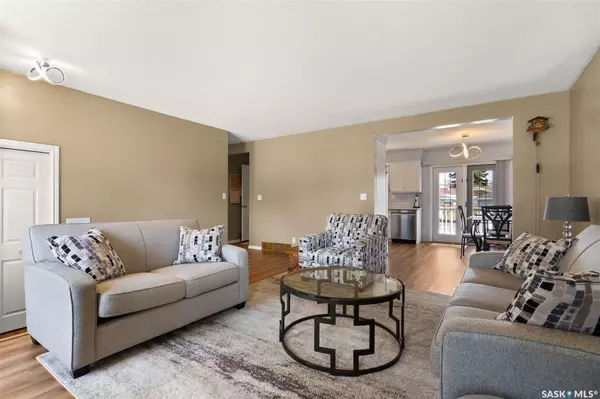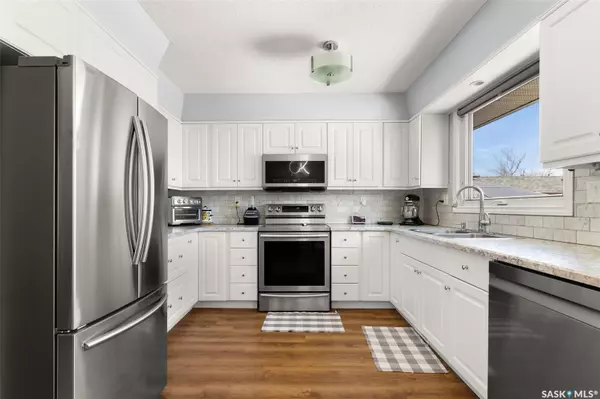Bought with Michelle Laube
For more information regarding the value of a property, please contact us for a free consultation.
3 Beds
3 Baths
1,234 SqFt
SOLD DATE : 04/26/2024
Key Details
Property Type Single Family Home
Sub Type Detached
Listing Status Sold
Purchase Type For Sale
Square Footage 1,234 sqft
Price per Sqft $274
MLS Listing ID SK965812
Sold Date 04/26/24
Style Bungalow
Bedrooms 3
Originating Board Saskatchewan
Year Built 1968
Lot Size 5,491 Sqft
Acres 0.12605602
Property Description
Welcome to this well maintained and thoughtfully updated home. The curb appeal speaks volumes about the condition of this property. Step inside to discover a spacious bungalow featuring modern vinyl plank flooring, seamlessly connecting the airy family room to the inviting dining area and updated kitchen. The family room sets a cozy ambiance with its electric fireplace and ample seating, perfect for cherished family gatherings. With its east-facing window, the kitchen allows for easy supervision of backyard activities while basking in natural light. Featuring white cabinets, updated backsplash, and stainless steel appliances, the kitchen is a delightful space to unleash your culinary creativity. Adjacent to the dining area is a picturesque view of the developed backyard, leading out to a generous deck, beckoning for fun outdoor BBQs. The main floor offers three well-proportioned bedrooms, with the primary bedroom boasting a private 2-piece ensuite and double closets, ensuring comfort and convenience. A 4-piece bathroom completes this level. Descend to the finished basement, where a welcoming family room awaits, complemented by yet another electric fireplace and a convenient wet bar. Additionally, a 2-piece bathroom (could accomodate a shower), a spacious den doubling as a guest bedroom (non-egress window), and ample storage options including a flex room ideal for a den or gym, a cold room, understairs storage, and utility/laundry area await your discovery. Outside, enjoy the fresh concrete walkways and patio, alongside the convenience of underground sprinklers. A detached insulated double garage in the backyard, supplemented by additional parking in the front, adds to the home's appeal. Updates to note: windows (approx. 5 years), shingles (approx. 3 years), fence (5 years), concrete (2 years), kitchen renovation (approx. 3 years), and water heater (approx. 5 years). This home eagerly awaits its new owners and is a true gem!
Location
Province SK
Community Glen Elm Park
Rooms
Basement Full Basement, Fully Finished
Kitchen 1
Interior
Interior Features Air Conditioner (Central), Alarm Sys Owned, Central Vac, Sump Pump, T.V. Mounts, Underground Sprinkler, Wet Bar
Hot Water Gas
Heating Forced Air, Natural Gas
Fireplaces Number 2
Fireplaces Type Electric
Appliance Fridge, Stove, Washer, Dryer, Central Vac Attached, Central Vac Attachments, Dishwasher Built In, Garage Door Opnr/Control(S), Microwave Hood Fan, Shed(s), Vac Power Nozzle, Window Treatment
Exterior
Exterior Feature Siding, Stone, Vinyl
Garage 2 Car Detached, Parking Pad
Garage Spaces 4.0
Roof Type Asphalt Shingles
Total Parking Spaces 4
Building
Lot Description Rectangular
Building Description Wood Frame, House
Structure Type Wood Frame
Others
Ownership Freehold
Read Less Info
Want to know what your home might be worth? Contact us for a FREE valuation!
Our team is ready to help you sell your home for the highest possible price ASAP
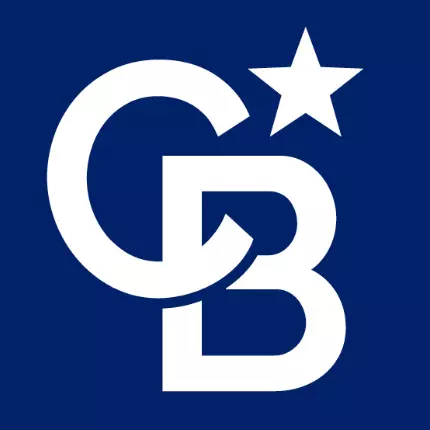
"My job is to find and attract mastery-based agents to the office, protect the culture, and make sure everyone is happy! "

