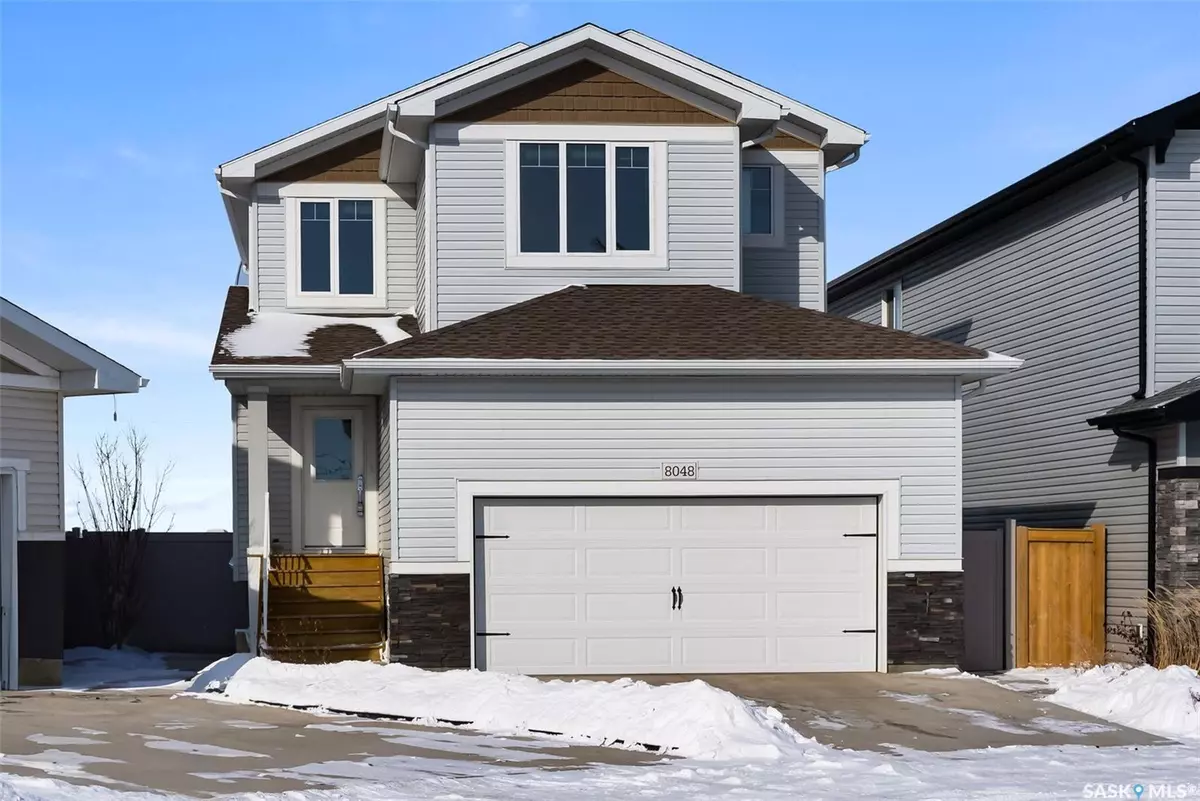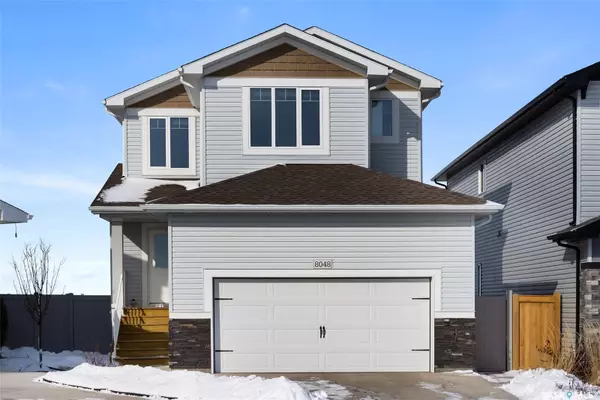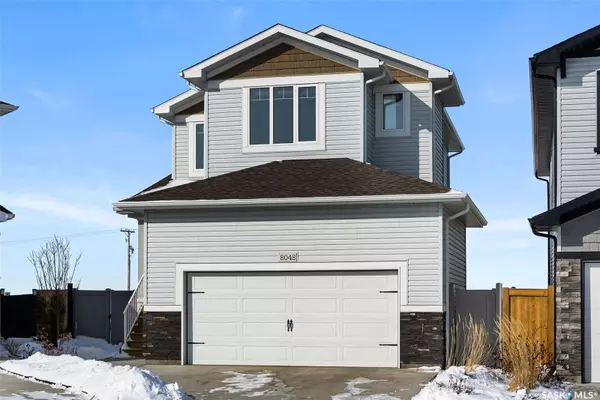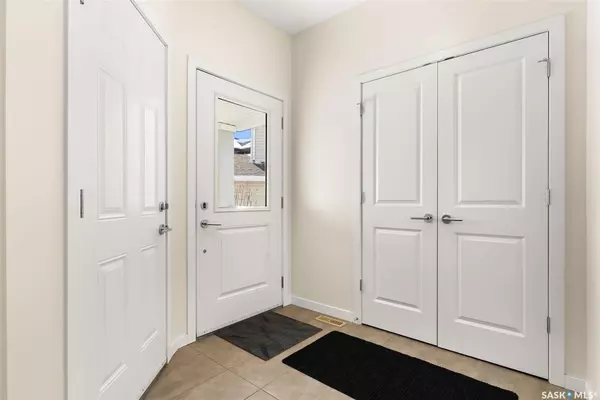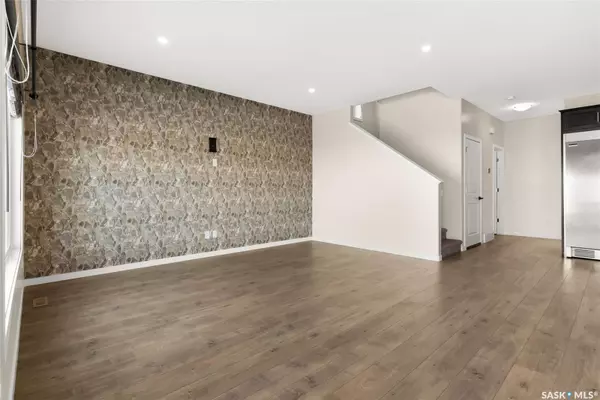Bought with Ankit Arora
For more information regarding the value of a property, please contact us for a free consultation.
4 Beds
4 Baths
1,652 SqFt
SOLD DATE : 05/06/2024
Key Details
Property Type Single Family Home
Sub Type Detached
Listing Status Sold
Purchase Type For Sale
Square Footage 1,652 sqft
Price per Sqft $319
Subdivision Westerra
MLS Listing ID SK959945
Sold Date 05/06/24
Style 2 Storey
Bedrooms 4
Originating Board Saskatchewan
Year Built 2019
Lot Size 6,831 Sqft
Acres 0.15681818
Property Description
Welcome to 8048 Barley Crescent. This stunning 2 story home is located in the growing community of Westerra. Sitting on a large lot, kitty corner to the park and backing open space, this home has a lot to offer. Enter through the front door or attached 2 car garage and into your large foyer with coat closet and 2 pc bathroom, it offers a nice separation from the main living space. Around the corner you're greeted by a chef's dream kitchen with 6 burner Gas stove, built in microwave, oven, dishwasher, and side by side Fridge/freezer. This kitchen is sure to impress with it's two-tone cabinets, tile backsplash, and granite countertops complete with breakfast bar seating. An open concept design finishes off the main floor with a calming neutral colour palette and trendy lighting flowing seamlessly through kitchen, dining, and living spaces. The windows off the living room let in so much natural light and I imagine watching sunsets from this viewpoint to be quite a treat. Step out the sliding glass patio doors off the dining space onto a large maintenance free composite deck complete with aluminum railing. The back yard is fully fenced and ready for its new owner to create their own outdoor oasis. Upstairs you will find a large bonus space to use how you see fit. The primary bedroom is a lovely retreat complete with 4pc ensuite and walk in closet. Down the hall you will find 2 more ample sized bedrooms, both with their own walk in closets, and a 4pc bath. The neutral colour palette stays consistent throughout the second level, with matching cabinetry and granite countertops in both bathrooms. Finishing off this level is a convenient second level laundry. The basement of this home comes fully finished as a 1 bed 1 bath non regulation suite with separate side entrance, giving you the opportunity to off-set your mortgage payments. BSMNT fridge, stove & combo washer/dryer not included. Contact an agent today for more information and make this house your new home sweet home!
Location
Province SK
Community Westerra
Rooms
Basement Full Basement
Kitchen 2
Interior
Interior Features Air Conditioner (Central), Air Exchanger, Heat Recovery Unit, Sump Pump
Hot Water Gas
Heating Forced Air, Natural Gas
Appliance Fridge, Stove, Washer, Dryer, Dishwasher Built In, Freezer, Garage Door Opnr/Control(S), Hood Fan, Microwave, Oven Built In, Reverse Osmosis System, Window Treatment
Exterior
Exterior Feature Siding, Stone, Vinyl
Garage 2 Car Attached
Garage Spaces 4.0
Roof Type Asphalt Shingles
Total Parking Spaces 4
Building
Lot Description Irregular, Backs on to Field/Open Space
Building Description Wood Frame, House
Structure Type Wood Frame
Others
Ownership Freehold
Read Less Info
Want to know what your home might be worth? Contact us for a FREE valuation!
Our team is ready to help you sell your home for the highest possible price ASAP
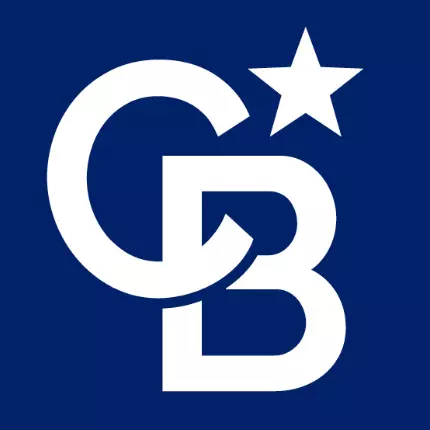
"My job is to find and attract mastery-based agents to the office, protect the culture, and make sure everyone is happy! "

