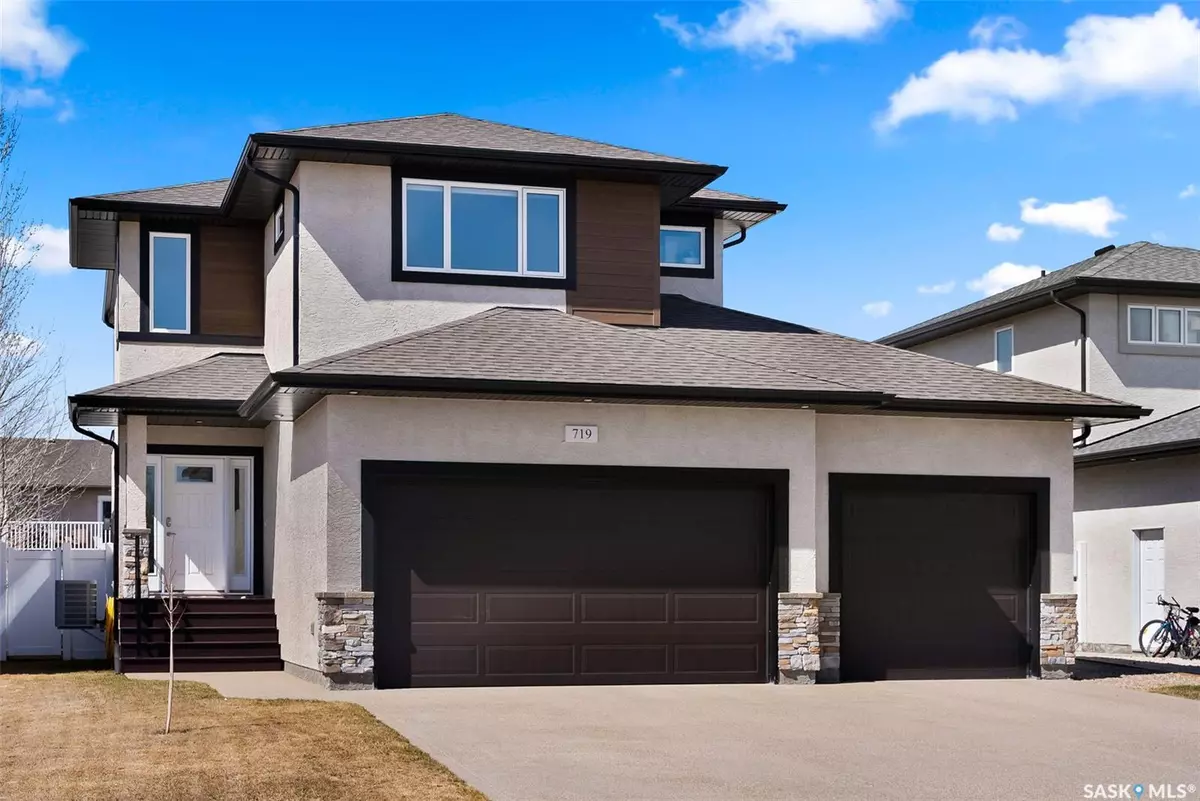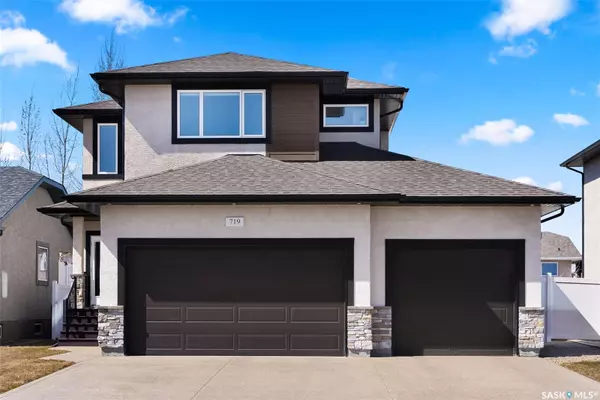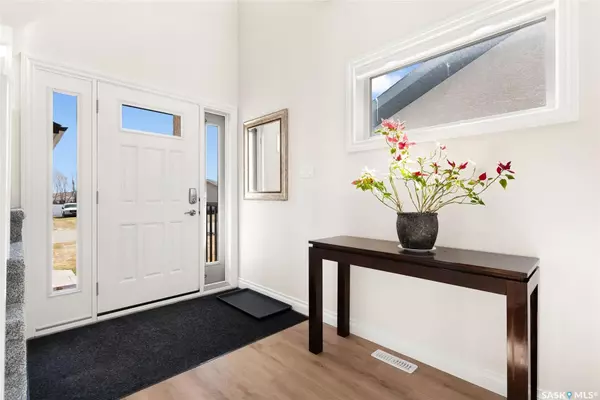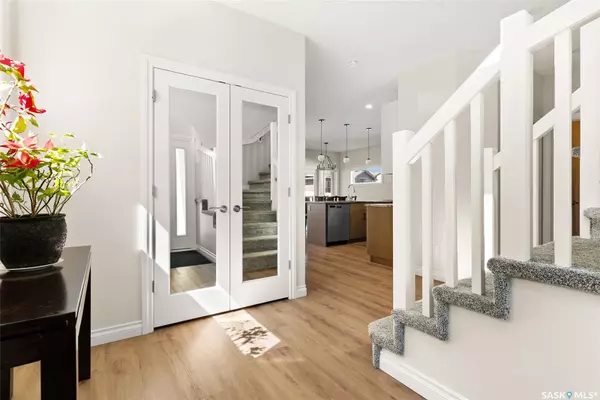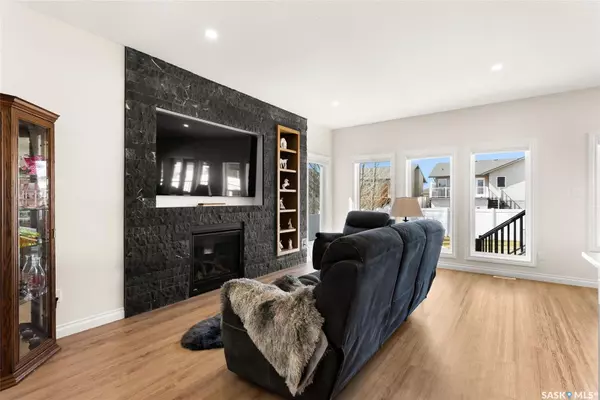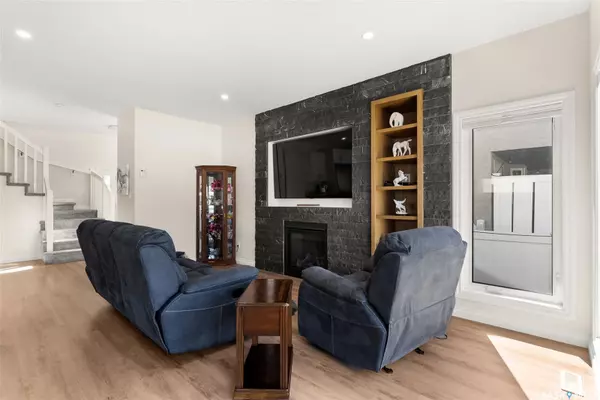Bought with Stacy Dreger
For more information regarding the value of a property, please contact us for a free consultation.
3 Beds
3 Baths
1,938 SqFt
SOLD DATE : 08/13/2024
Key Details
Property Type Single Family Home
Sub Type Detached
Listing Status Sold
Purchase Type For Sale
Square Footage 1,938 sqft
Price per Sqft $353
MLS Listing ID SK971355
Sold Date 08/13/24
Style 2 Storey
Bedrooms 3
Originating Board Saskatchewan
Year Built 2021
Lot Size 6,098 Sqft
Acres 0.13999082
Property Description
Nestled in the neighborhood of the Plains in the sought after community of Pilot Butte, 719 Aspen Crescent presents a delightful blend of modern comfort and elegance in a two-story home designed to accommodate the dynamics of family living. This home boasts three spacious bedrooms and three well-appointed bathrooms, ensuring ample space for family and guests alike. The convenience of having laundry facilities on the second level cannot be overstated, adding a layer of practicality to everyday living. The homes triple car garage is a standout feature, professionally finished with durable epoxy flooring, providing a clean and sleek space for vehicles, storage and hobbies. The garage also offers a convenient pass through into the backyard offering the perfect spot to store toys of both big and small homeowners. Inside, the house is a testament to thoughtful design and modern living, featuring a pass-through pantry that streamlines meal preparation and a mudroom equipped with lockers to keep family essentials organized. Luxury touches are evident throughout, from granite countertops, stone feature wall, undercabinet lighting, LED kick lighting under bathroom vanities and stairwell lights to top of the line appliances, versatile top-down bottom-up blinds and a barndoor entrance to the laundry room, all contributing to an atmosphere of refined comfort. The basement, expansive and brimming with potential, is open for future development. Both front and back yards have been meticulously landscaped, enhancing the home's curb appeal. At 719 Aspen Crescent, every detail contributes to a lifestyle of comfort, convenience and luxury in the welcoming community of Pilot Butte.
Location
Province SK
Rooms
Basement Full Basement, Unfinished
Kitchen 1
Interior
Interior Features Air Conditioner (Central), Air Exchanger, Natural Gas Bbq Hookup, On Demand Water Heater, Sump Pump, T.V. Mounts
Hot Water Gas
Heating Forced Air, Natural Gas
Fireplaces Number 1
Fireplaces Type Gas
Appliance Fridge, Stove, Washer, Dryer, Central Vac Attached, Central Vac Attachments, Dishwasher Built In, Garage Door Opnr/Control(S), Hood Fan, Vac Power Nozzle, Window Treatment
Exterior
Exterior Feature Composite Siding, Rock Imitation, Stucco
Garage 3 Car Attached
Garage Spaces 6.0
Roof Type Asphalt Shingles
Total Parking Spaces 6
Building
Lot Description Rectangular
Building Description Wood Frame, House
Structure Type Wood Frame
Others
Ownership Freehold
Read Less Info
Want to know what your home might be worth? Contact us for a FREE valuation!
Our team is ready to help you sell your home for the highest possible price ASAP

"My job is to find and attract mastery-based agents to the office, protect the culture, and make sure everyone is happy! "

