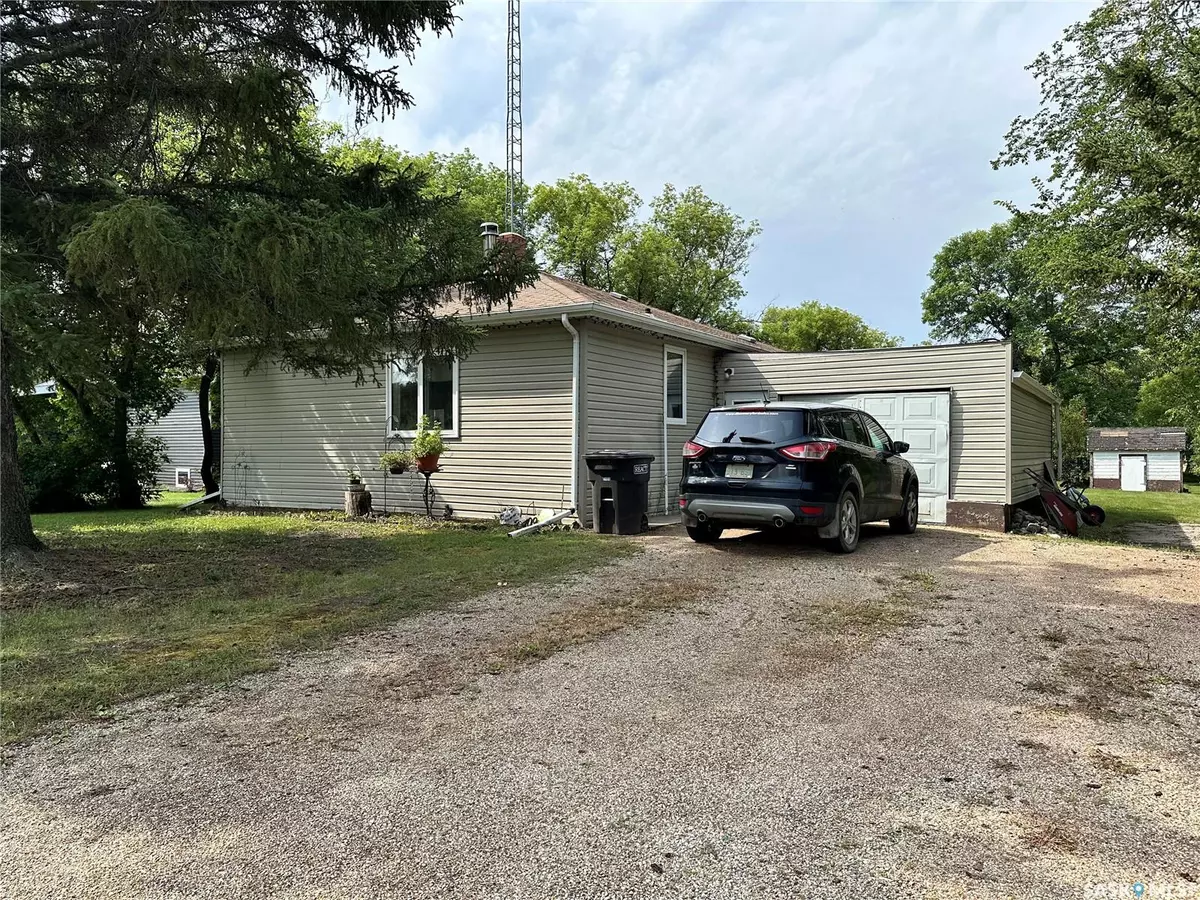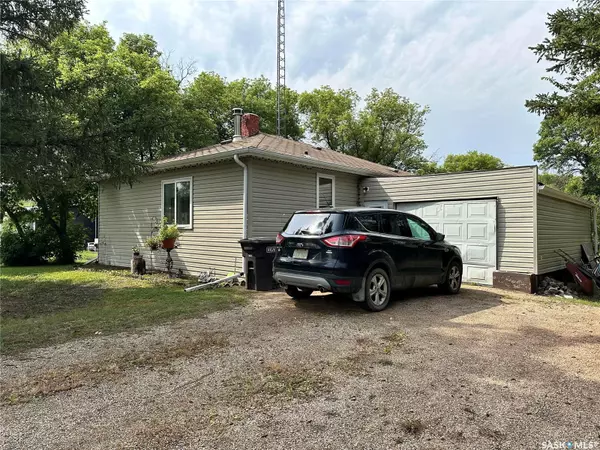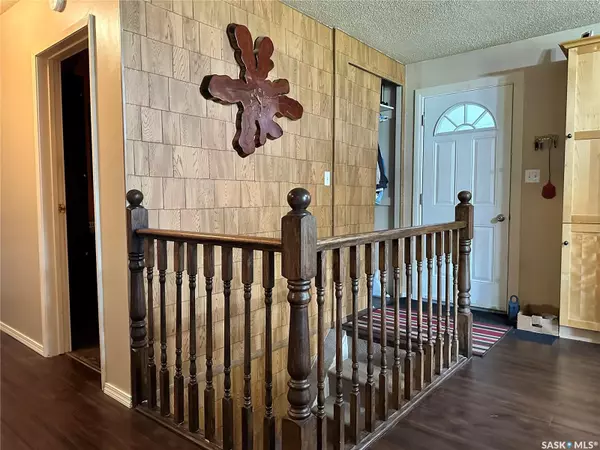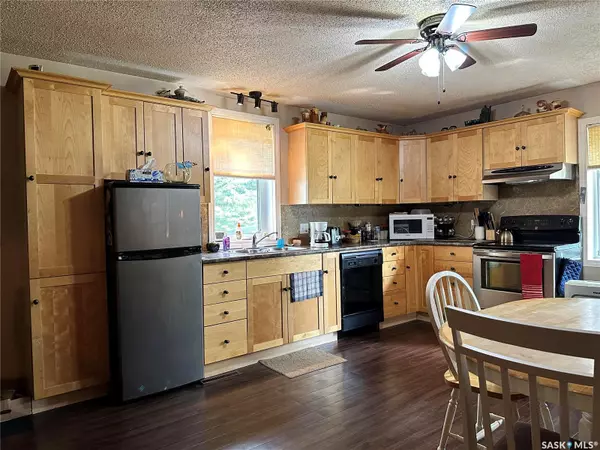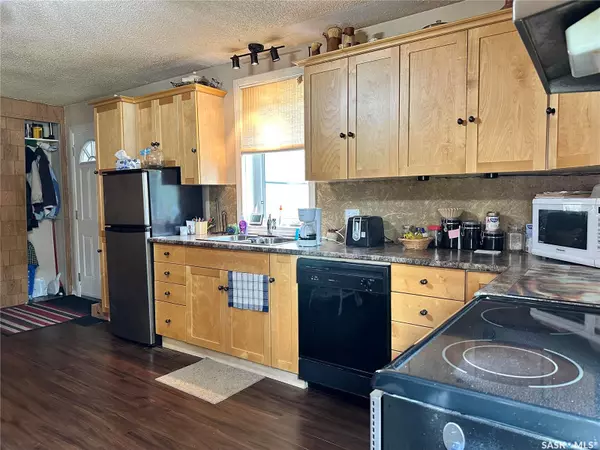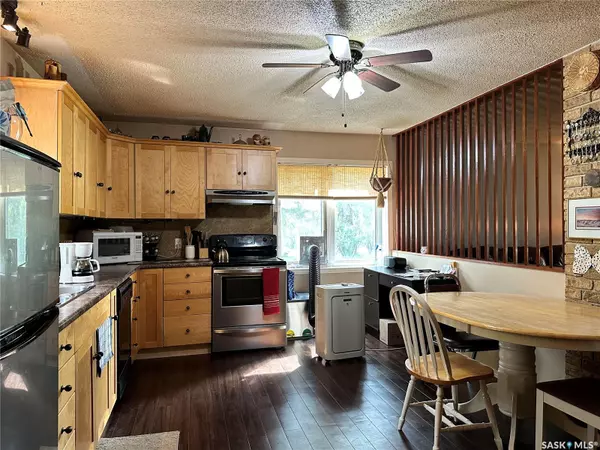Bought with Dan Torwalt
For more information regarding the value of a property, please contact us for a free consultation.
4 Beds
2 Baths
936 SqFt
SOLD DATE : 09/05/2024
Key Details
Property Type Single Family Home
Sub Type Detached
Listing Status Sold
Purchase Type For Sale
Square Footage 936 sqft
Price per Sqft $133
MLS Listing ID SK981171
Sold Date 09/05/24
Style Bungalow
Bedrooms 4
Originating Board Saskatchewan
Year Built 1952
Lot Size 0.402 Acres
Acres 0.40174472
Property Description
This affordable home in Leroy, Sask., offers a comfortable and updated living space, ideal for those seeking a cozy residence in near the BHP Jansen mine site. The main floor features three bedrooms, with the primary bedroom offering carpeted flooring and a spacious closet. The second and third bedrooms have been updated with durable vinyl plank floors, adding a modern touch to the space. The kitchen and dining room are equipped with beautiful maple cabinets and vinyl plank flooring, creating a warm and inviting area for meals and gatherings. The living room is a bright and airy space, enhanced by garden doors. The main floor bathroom is a well-appointed 4-piece bath, featuring a relaxing soaker tub, a good-sized vanity, and linoleum flooring for easy maintenance. Downstairs, the basement offers additional living space, including a cozy family room, a den, 4th bedroom - currently used as a bedroom does not meet current legal egress requirements and a 2-piece bathroom located within the laundry room. There is also a convenient storage room, perfect for keeping your belongings organized. The home includes a single attached garage with direct entry, making it easy to bring groceries in or avoid bad weather. The garage also has a door leading to the backyard, which is a lovely outdoor space with mature trees, a garden area, a lawn, and a firepit—perfect for enjoying summer evenings. Significant updates have been made to the home since 2011, including vinyl siding, shingles, and updated windows and exterior doors on both the main floor and basement. The kitchen was upgraded with maple cabinets. Vinyl plank flooring was installed in the kitchen, dining room, hallway, and two of the bedrooms. The Main floor bathroom were also refreshed, with linoleum floor & vanity, tub, & toilet and Basement toilet. This home combines modern updates with a functional layout, offering comfortable living close to essential amenities & employment opportunities. Call today to view!
Location
Province SK
Rooms
Basement Full Basement, Fully Finished
Kitchen 1
Interior
Hot Water Gas
Heating Electric, Forced Air, Natural Gas
Fireplaces Number 1
Fireplaces Type Wood
Appliance Fridge, Stove, Washer, Dryer, Dishwasher Built In, Hood Fan, Satellite Dish, Shed(s), Window Treatment
Exterior
Exterior Feature Siding, Vinyl
Garage 1 Car Attached, Parking Pad
Garage Spaces 4.0
Roof Type Asphalt Shingles
Total Parking Spaces 4
Building
Lot Description Lane
Building Description Wood Frame, House
Structure Type Wood Frame
Others
Ownership Freehold
Read Less Info
Want to know what your home might be worth? Contact us for a FREE valuation!
Our team is ready to help you sell your home for the highest possible price ASAP
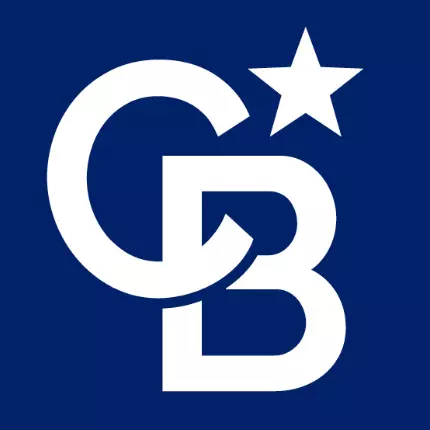
"My job is to find and attract mastery-based agents to the office, protect the culture, and make sure everyone is happy! "

