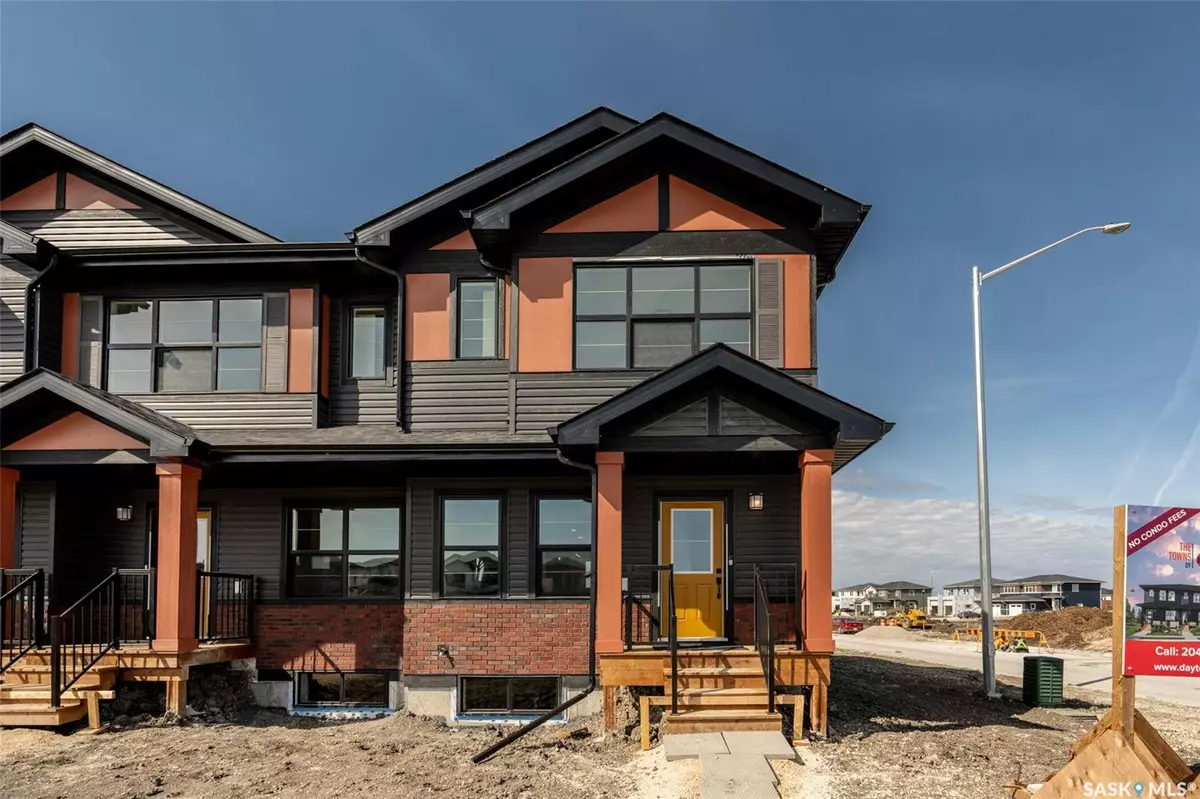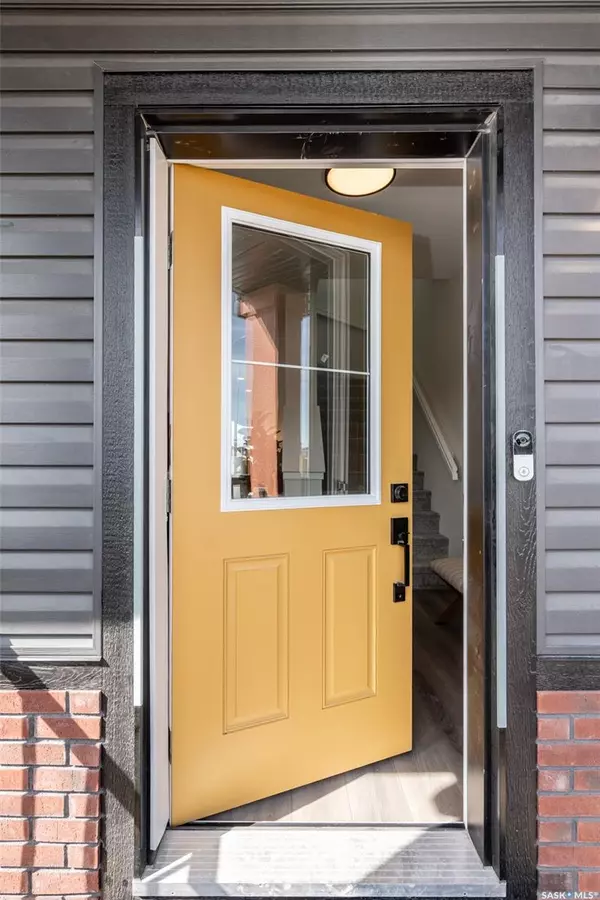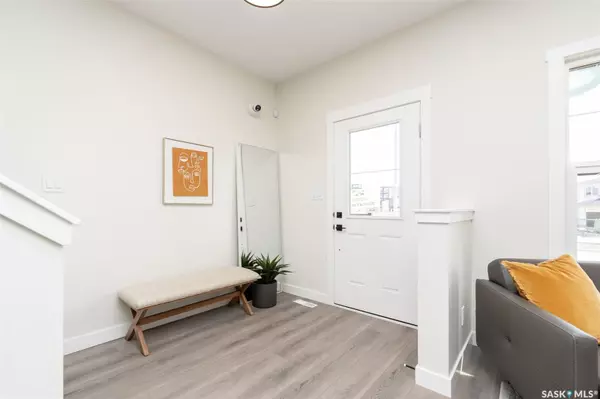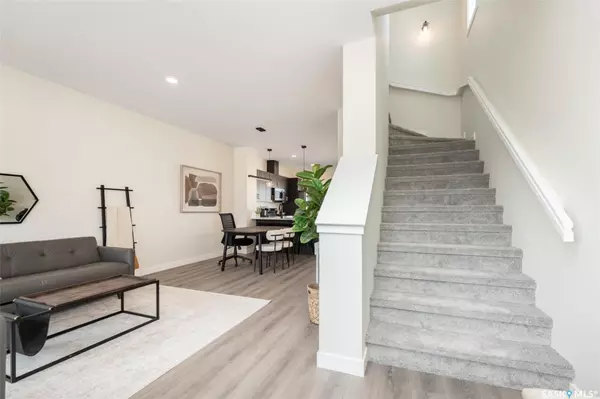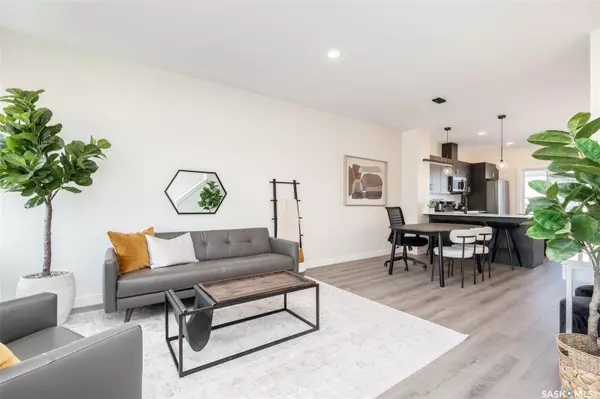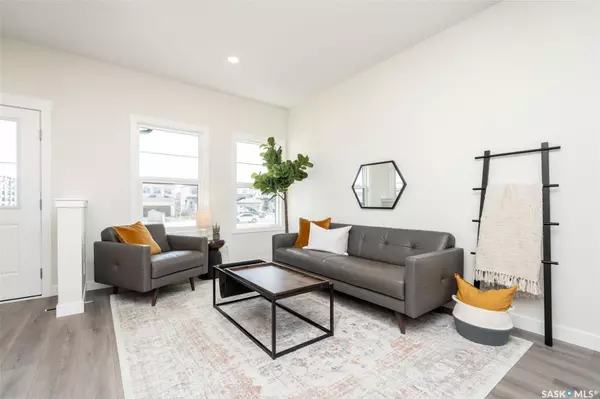For more information regarding the value of a property, please contact us for a free consultation.
3 Beds
3 Baths
1,327 SqFt
SOLD DATE : 09/16/2024
Key Details
Property Type Single Family Home
Sub Type Attached
Listing Status Sold
Purchase Type For Sale
Square Footage 1,327 sqft
Price per Sqft $269
Subdivision Westerra
MLS Listing ID SK976319
Sold Date 09/16/24
Style Row/Townhouse Multi-Level
Bedrooms 3
Originating Board Saskatchewan
Year Built 2024
Lot Size 2,526 Sqft
Acres 0.05798898
Property Description
Welcome to your amazing new home in the growing community of Westerra. You're going to love what this new build by Daytona homes has to offer. The pilot 2 T model is well thought out offering an open concept floor with space for the entire family.
The main level boasts a bright and airy open concept layout offering ample space for family gatherings. Luxury vinyl plank flooring ties together the living, dining and kitchen beautifully. The stunning L shape kitchen with ample counter space and cabinetry make for a home chefs dream. You will also love the walk in pantry offering convenient storage. On this floor you will also find a 2pc bath.
On the second level you will find 3 good sized bedrooms. The primary suite is a luxury escape waiting for you at the end of a long day, with its private 3pc ensuite and walk in closet. Finishing off this level is a 4pc bath and a very handy storage closet for all your linens and towels.
The basement is open for you to make your vision come to life and make your own. Located in the peaceful neighbourhood of Westerra with arguably the best view of the sunsets in Regina you are not going to want to miss the opportunity to call this your new home. Reach out to your agent today to find out more information and make this house your new home sweet home. NOTE: Photos are from a previous build, finishing colours / materials may vary! UNDER CONSTRUCTION!
Location
Province SK
Community Westerra
Rooms
Basement Full Basement, Unfinished
Kitchen 1
Interior
Interior Features Air Exchanger, Heat Recovery Unit
Hot Water Gas
Heating Forced Air, Natural Gas
Appliance Microwave Hood Fan
Exterior
Exterior Feature Siding
Garage No Garage, Parking Pad
Garage Spaces 1.0
Roof Type Asphalt Shingles
Total Parking Spaces 1
Building
Building Description Wood Frame, Row/Townhouse
Structure Type Wood Frame
Others
Ownership Freehold
Read Less Info
Want to know what your home might be worth? Contact us for a FREE valuation!
Our team is ready to help you sell your home for the highest possible price ASAP
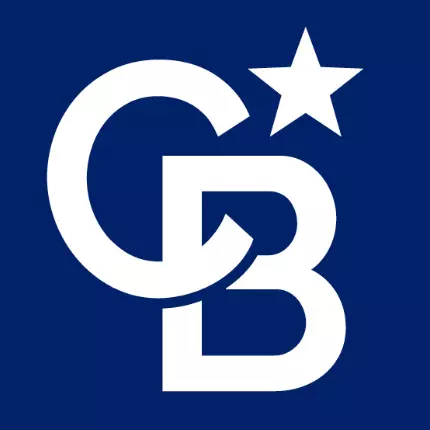
"My job is to find and attract mastery-based agents to the office, protect the culture, and make sure everyone is happy! "

