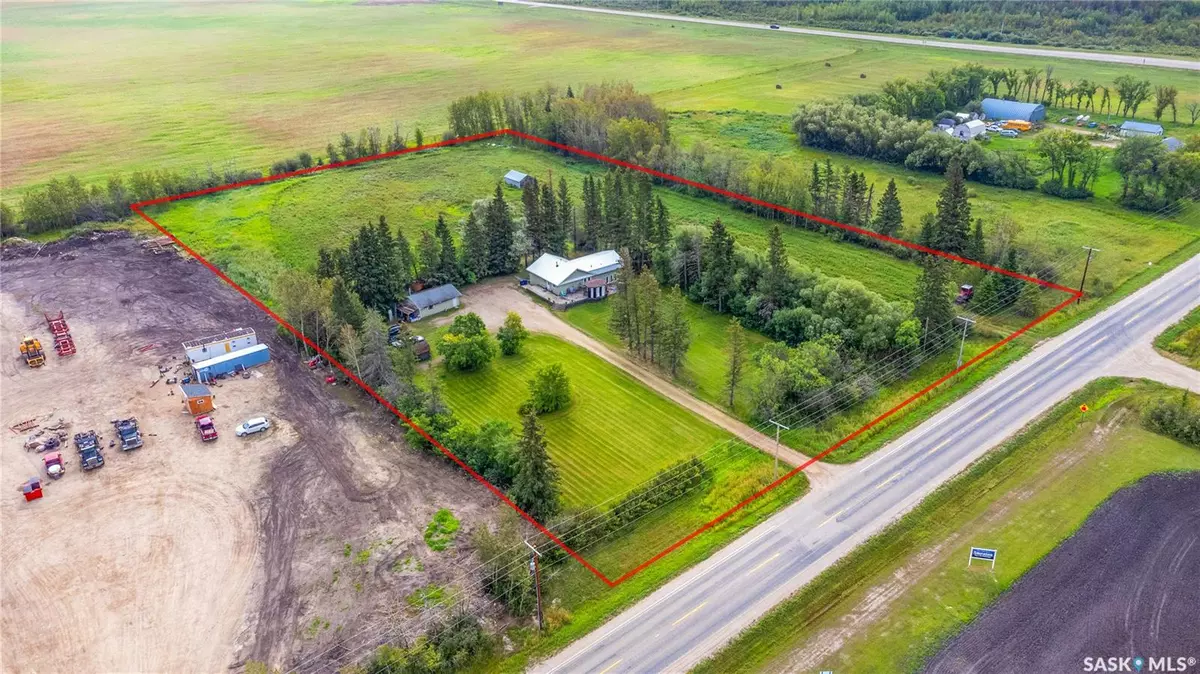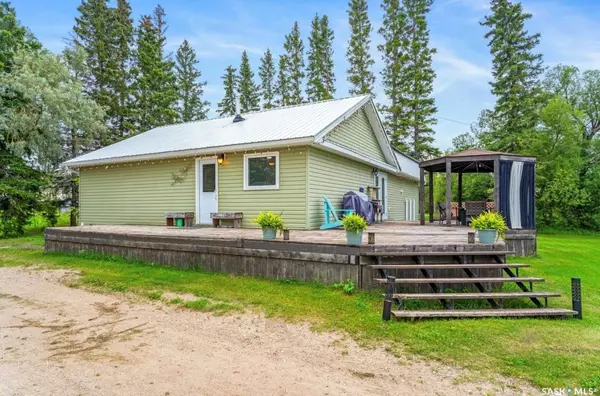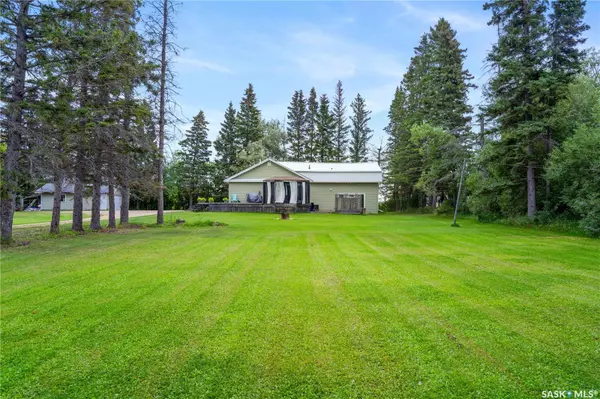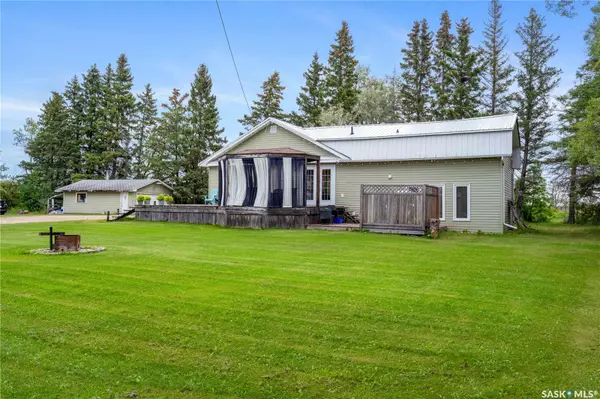Bought with Allana Hawkes
For more information regarding the value of a property, please contact us for a free consultation.
3 Beds
2 Baths
2,008 SqFt
SOLD DATE : 11/08/2024
Key Details
Property Type Single Family Home
Sub Type Acreage
Listing Status Sold
Purchase Type For Sale
Square Footage 2,008 sqft
Price per Sqft $138
MLS Listing ID SK982181
Sold Date 11/08/24
Style Split (3)
Bedrooms 3
Originating Board Saskatchewan
Year Built 1960
Lot Size 5.600 Acres
Acres 5.6
Property Description
Welcome to country living with all the benefits of small town amenities! Prepare to be wowed by this cozy and modern family home on 5.6 acres right on the edge of the bustling town of Smeaton. At the start of the Hanson Lake Road, Smeaton is where the North begins for exceptional fishing, hunting and numerous outdoor activities. This fabulous 3 level home was completely redone in 2012 from top to bottom with new metal roof installed in 2023. The spacious kitchen and dining areas have beautiful dark cabinetry, stainless appliances, built in custom shelving and a large island. Also on the main floor you will find the huge primary bedroom with his and hers closets and a very lovely 4 piece bathroom, with stand up shower and also a jetted soaker tub. Main floor laundry conveniently completes this level. For those chilly nights, the massive living room boasts a gas fireplace, dimmable pot lights and ample space for the whole family. The top level of the home has two more large bedrooms and a three piece bathroom.
The well supplies plenty of water to the home and there are two 150 gallon storage tanks in the basement for additional water storage. A very large two level deck with custom pergola is the perfect spot for morning coffee or evening cocktails to watch the sun set. Central air conditioning, central vacuum and detached insulated garage with wood stove compliment this fantastic home.
The treed and private yard site is over 1 acre with the remaining land also surrounded by trees and could possibly be used for horses or a small hobby farm. With groceries, gas, firehall, restaurant, hotel, post office and many other small businesses in town, and just a 50 minute drive to Prince Albert or a 40 minute drive to Nipawin, this home is a must see! Call today for your private viewing!
Location
Province SK
Rooms
Basement Partial Basement, Unfinished
Kitchen 1
Interior
Interior Features Air Conditioner (Central), Alarm Sys Owned, Sump Pump, T.V. Mounts, 220 Volt Plug
Hot Water Gas
Heating Baseboard, Electric, Forced Air, Natural Gas
Fireplaces Number 1
Fireplaces Type Gas
Appliance Fridge, Stove, Washer, Dryer, Central Vac Attached, Central Vac Attachments, Dishwasher Built In, Microwave Hood Fan, Shed(s), Vac Power Nozzle, Window Treatment
Exterior
Exterior Feature Siding, Vinyl
Garage 1 Car Detached
Garage Spaces 10.0
Fence None
Roof Type Metal
Topography Flat
Total Parking Spaces 10
Building
Building Description Wood Frame, House
Sewer Mound
Structure Type Wood Frame
Others
Ownership Freehold
Read Less Info
Want to know what your home might be worth? Contact us for a FREE valuation!
Our team is ready to help you sell your home for the highest possible price ASAP

"My job is to find and attract mastery-based agents to the office, protect the culture, and make sure everyone is happy! "






