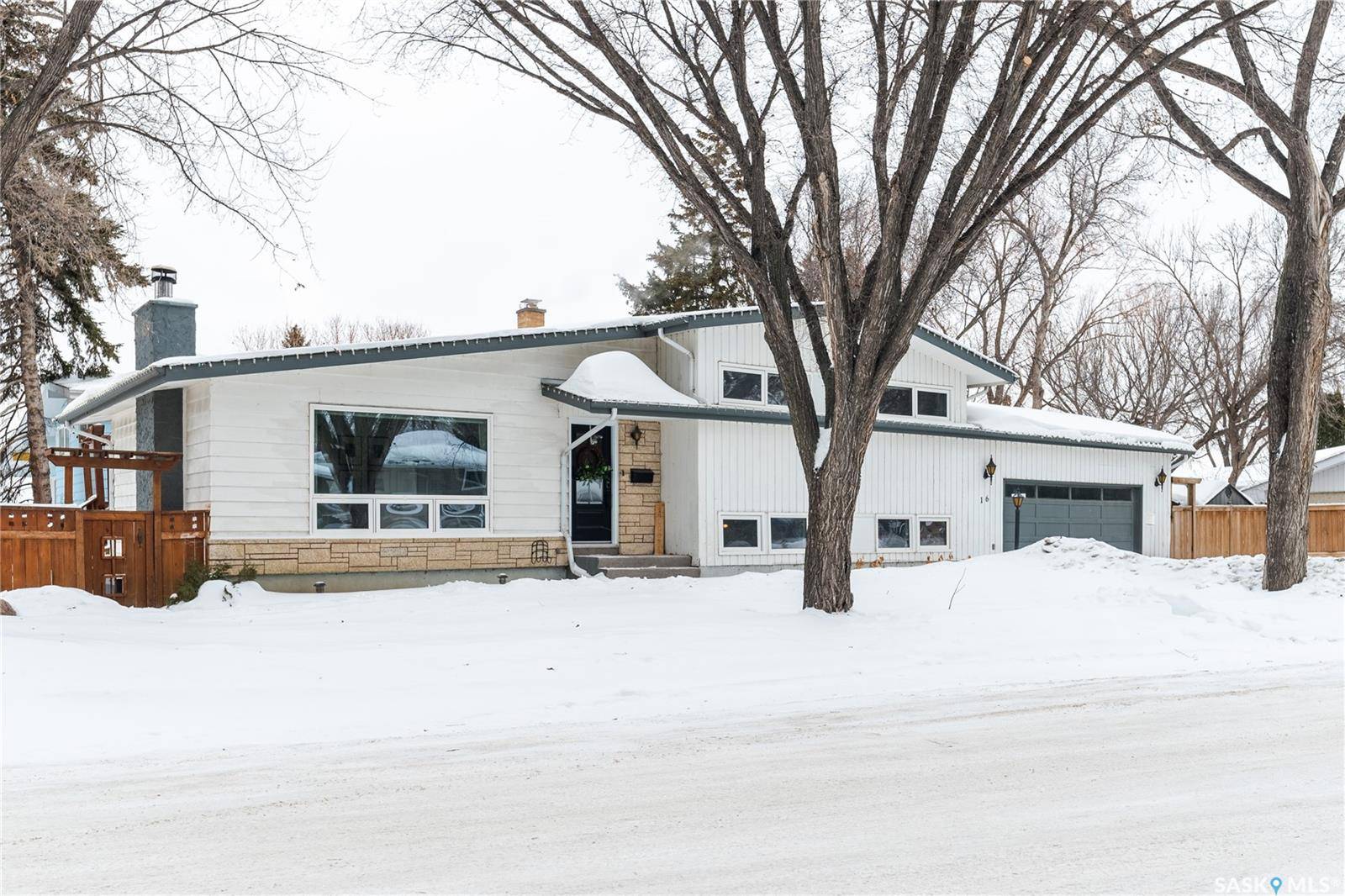Bought with Stacy Dreger
For more information regarding the value of a property, please contact us for a free consultation.
3 Beds
3 Baths
1,820 SqFt
SOLD DATE : 02/14/2025
Key Details
Property Type Single Family Home
Sub Type Detached
Listing Status Sold
Purchase Type For Sale
Square Footage 1,820 sqft
Price per Sqft $282
Subdivision Albert Park
MLS Listing ID SK993358
Sold Date 02/14/25
Style Split (4)
Bedrooms 3
Originating Board Saskatchewan
Year Built 1966
Lot Size 7,032 Sqft
Acres 0.1614325
Property Sub-Type Detached
Property Description
Welcome to this charming 4-level split home, located on a spacious 7,000+ sq. ft. corner lot in the highly sought-after Albert Park neighborhood of Regina. With over 1,800 sq. ft. of living space, this home is perfect for families and entertainers alike. The main level features an inviting living room with hardwood floors and plenty of natural light, flowing into a custom kitchen and cozy dining area. Upstairs, you'll find three beautifully updated bedrooms, including a master retreat with a private ensuite and double closets, along with a stylish main bathroom. The third level offers a versatile living space complete with a gas fireplace, wet bar, and an additional bathroom featuring a built-in sauna. This area is perfect as a second living room or guest space. The basement provides even more functionality, with a finished cold room, utility room, and a separate laundry room ready for customization. There is also a den currently set up as a home gym, which could easily be converted into an office, as well as a spacious main living area, which is currently styled as a “man cave.” Outside, the large backyard wraps around two sides of the home and features a spacious deck, perfect for summer gatherings. Additional highlights include a fully insulated double-attached garage and a prime location close to parks, schools, and shopping. This home truly has it all—don't miss your opportunity to make it yours!
Location
Province SK
Community Albert Park
Rooms
Basement Full Basement, Fully Finished
Kitchen 1
Interior
Interior Features Air Conditioner (Central), Central Vac (R.I.), Sauna, Wet Bar
Hot Water Gas
Heating Forced Air, Natural Gas
Fireplaces Number 2
Fireplaces Type Gas, Wood
Appliance Fridge, Stove, Washer, Dryer, Dishwasher Built In, Garage Door Opnr/Control(S), Microwave Hood Fan, Oven Built In, Shed(s), Reverse Osmosis System, Window Treatment
Exterior
Exterior Feature Stucco, Wood Siding
Parking Features 2 Car Attached
Garage Spaces 4.0
Roof Type Asphalt Shingles
Total Parking Spaces 4
Building
Lot Description Corner
Building Description Wood Frame, House
Structure Type Wood Frame
Others
Ownership Freehold
Read Less Info
Want to know what your home might be worth? Contact us for a FREE valuation!
Our team is ready to help you sell your home for the highest possible price ASAP
"My job is to find and attract mastery-based agents to the office, protect the culture, and make sure everyone is happy! "






